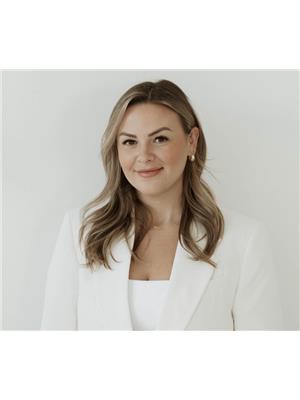5 110 Dulmage CRESCENT Stonebridge, Saskatoon, Saskatchewan, CA
Address: 5 110 Dulmage CRESCENT, Saskatoon, Saskatchewan
2 Beds4 Baths1433 sqftStatus: Buy Views : 313
Price
$417,000
Summary Report Property
- MKT IDSK980137
- Building TypeRow / Townhouse
- Property TypeSingle Family
- StatusBuy
- Added14 weeks ago
- Bedrooms2
- Bathrooms4
- Area1433 sq. ft.
- DirectionNo Data
- Added On11 Aug 2024
Property Overview
Welcome to #5 110 Dulmage Cres! This meticulously maintained townhouse offers the perfect blend of comfort and convenience in the sought-after neighbourhood of Stonebridge. This unique townhouse boasts a 2-car attached garage and a 16x16 foot bonus room. The fully developed basement could act as a 3rd bedroom with a 4pc ensuite if desired. There is tons of room for the whole family! The well-appointed kitchen features modern appliances, ample counter space, and plenty of storage. The primary bedroom is a retreat, complete with a private en-suite bathroom and generous walk-in closet space. Don't miss the opportunity to make this incredible townhouse yours! Call your Realtor today for a private showing. (id:51532)
Tags
| Property Summary |
|---|
Property Type
Single Family
Building Type
Row / Townhouse
Storeys
2
Square Footage
1433 sqft
Title
Condominium/Strata
Neighbourhood Name
Stonebridge
Built in
2008
Parking Type
Attached Garage,Parking Space(s)(4)
| Building |
|---|
Bathrooms
Total
2
Interior Features
Appliances Included
Washer, Refrigerator, Dishwasher, Dryer, Microwave, Stove
Basement Type
Full (Finished)
Building Features
Features
Sump Pump
Architecture Style
2 Level
Square Footage
1433 sqft
Structures
Deck
Heating & Cooling
Cooling
Central air conditioning, Air exchanger
Heating Type
Baseboard heaters, Forced air
Neighbourhood Features
Community Features
Pets Allowed With Restrictions
Maintenance or Condo Information
Maintenance Fees
$325 Monthly
Parking
Parking Type
Attached Garage,Parking Space(s)(4)
| Level | Rooms | Dimensions |
|---|---|---|
| Second level | Bonus Room | 16 ft x 16 ft |
| 4pc Bathroom | x x x | |
| Primary Bedroom | 12 ft x 15 ft | |
| 3pc Ensuite bath | x x x | |
| Bedroom | 8 ft ,5 in x 11 ft ,5 in | |
| Basement | Family room | 11 ft x 14 ft |
| 4pc Bathroom | x x x | |
| Laundry room | 11 ft x 6 ft ,5 in | |
| Main level | Kitchen | 11 ft ,8 in x 9 ft |
| Living room | 11 ft ,4 in x 14 ft ,7 in | |
| Dining room | 9 ft x 8 ft ,8 in | |
| 2pc Bathroom | x x x |
| Features | |||||
|---|---|---|---|---|---|
| Sump Pump | Attached Garage | Parking Space(s)(4) | |||
| Washer | Refrigerator | Dishwasher | |||
| Dryer | Microwave | Stove | |||
| Central air conditioning | Air exchanger | ||||





















































