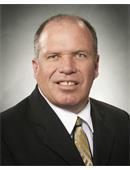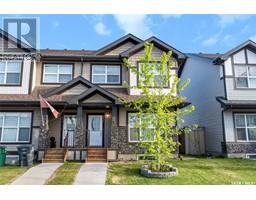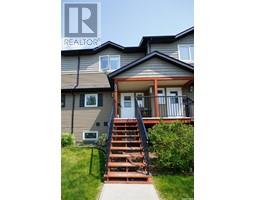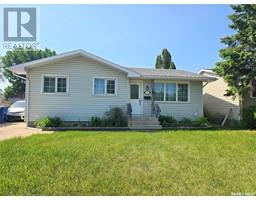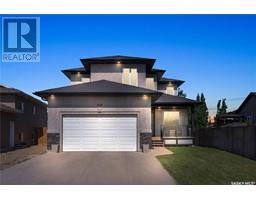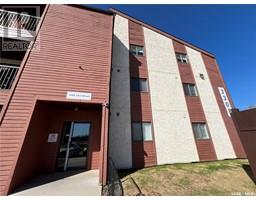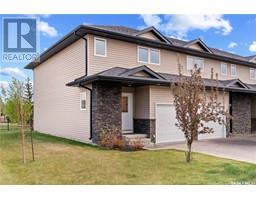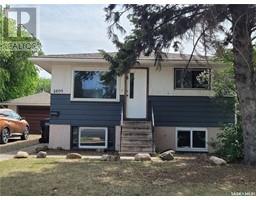515 F AVENUE S Riversdale, Saskatoon, Saskatchewan, CA
Address: 515 F AVENUE S, Saskatoon, Saskatchewan
Summary Report Property
- MKT IDSK007250
- Building TypeHouse
- Property TypeSingle Family
- StatusBuy
- Added1 weeks ago
- Bedrooms3
- Bathrooms1
- Area1250 sq. ft.
- DirectionNo Data
- Added On01 Jun 2025
Property Overview
Very nice starter home about a block from the Beautiful South Saskatchewan River, Saskatoon Canoe Club, Riversdale Park and swimming pool, River Landing and the Meewasin Trail. Great location that's 5 minutes to downtown!!!!!! This 3 bedroom home has had many recent upgrades including: brand new shingles, loads of new flooring, fresh paint, some newer windows and some upgraded lighting. This area has seen plenty of new infills built and tons of upgrades on homes and, it's starting to shine up pretty good. Good lookin' living room area with 9 foot high ceilings, a huge main window and a wood burning fireplace accented with some very cool rocks. Large kitchen and dining area and a large back entrance/porch area with access to your outdoor covered porch and fenced in backyard. Upstairs, there are 3 good sized bedrooms with the master bedroom having a pocket door to the main bathroom. The basement is open for development , almost full height and is currently used for storage. Quick possession is available and it's ready to move in!!!!!! Contact an agent and get over here for a look!!!!! Priced very well and won't last!!!!!! Form 917 in effect. We are taking offers until Saturday May 31,2025 at 4:00pm. (id:51532)
Tags
| Property Summary |
|---|
| Building |
|---|
| Land |
|---|
| Level | Rooms | Dimensions |
|---|---|---|
| Second level | Primary Bedroom | 16 ft ,6 in x 9 ft ,4 in |
| 4pc Bathroom | 11 ft ,2 in x 5 ft ,6 in | |
| Bedroom | 10 ft ,2 in x 11 ft | |
| Bedroom | 8 ft ,6 in x 11 ft ,2 in | |
| Basement | Laundry room | 9 ft ,4 in x 8 ft ,8 in |
| Other | 9 ft x 14 ft ,6 in | |
| Storage | 28 ft x 9 ft | |
| Main level | Living room | 14 ft ,2 in x 15 ft ,9 in |
| Kitchen | 10 ft x 14 ft | |
| Dining room | 8 ft ,10 in x 14 ft ,9 in | |
| Enclosed porch | 9 ft ,1 in x 9 ft ,8 in |
| Features | |||||
|---|---|---|---|---|---|
| Treed | Lane | Rectangular | |||
| None | Hood Fan | Storage Shed | |||














































