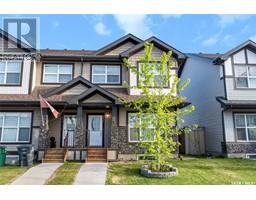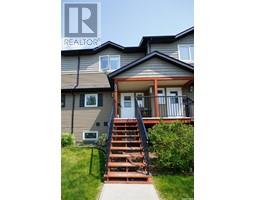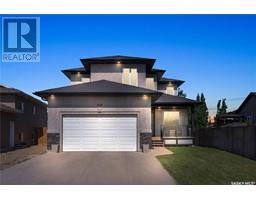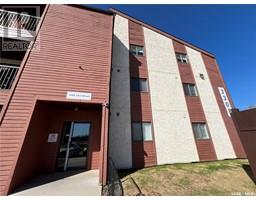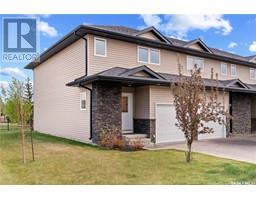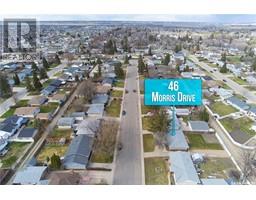519 McFaull CRESCENT Brighton, Saskatoon, Saskatchewan, CA
Address: 519 McFaull CRESCENT, Saskatoon, Saskatchewan
Summary Report Property
- MKT IDSK008343
- Building TypeHouse
- Property TypeSingle Family
- StatusBuy
- Added16 hours ago
- Bedrooms4
- Bathrooms4
- Area1684 sq. ft.
- DirectionNo Data
- Added On05 Jun 2025
Property Overview
Welcome to Your Dream Home in Vibrant Brighton! This beautiful, move-in-ready home blends comfort, style, and functionality—perfectly designed for modern living. With nearly 1,700 sq. ft. of thoughtfully crafted space and a double attached garage, this property is set on a desirable pie-shaped lot in one of Brighton’s most sought-after neighborhoods. Outdoor Oasis: Enjoy stunning professional landscaping with underground sprinklers in the front yard and a fully fenced backyard complete with green grass , space for growing vegetable/fruits and a spacious deck—ideal for relaxing evenings or entertaining guests. Main Living Space: Step inside to a bright and airy open-concept main floor featuring A modern kitchen with quartz countertops, Moen plumbing fixtures, waterproof laminate flooring, and a full stainless steel appliance package A spacious living area with automated blinds for added convenience and style. A functional mudroom/laundry room just off the entrance, perfect for busy families. Main floor laundry, allowing you to run loads at night without bedroom disruption Bedrooms & Bathrooms. Upstairs, you’ll find: A private primary bedroom retreat with a walk-in closet and ensuite bathroom. Two additional well-sized bedrooms and a full bathroom.Blackout honeycomb blinds in all upper-floor bedrooms for restful sleep and privacy Legal Basement Suite: This home includes a legal 1-bedroom basement suite—complete with its own full appliance package. Ideal for generating rental income or offering multi-generational living flexibility. Current tenant is willing to stay. Sustainable Comfort: Designed with energy efficiency in mind, this home offers long-term savings and year-round comfort. *Near Egnatoff school bus stop *Close to Park,Landmark cinema,Gym,Save on foods and many more amenities Don’t miss your chance to own this stylish and income-generating gem in Brighton! High-end finishes, smart layout, and a vibrant location make this a rare opportunity. (id:51532)
Tags
| Property Summary |
|---|
| Building |
|---|
| Land |
|---|
| Level | Rooms | Dimensions |
|---|---|---|
| Second level | Bedroom | 12’8 x 13’8 |
| 4pc Bathroom | 9’3 x 5’0 | |
| Bedroom | 11’2 x 12’0 | |
| Bedroom | 12’0 x 10’0 | |
| 4pc Bathroom | 9’1 x 7’6 | |
| Basement | Kitchen/Dining room | x x x |
| Bedroom | x x x | |
| 4pc Bathroom | x x x | |
| Main level | Foyer | 8’8 x 5’8 |
| Laundry room | 9’2 x 5’6 | |
| Dining room | 13’0 x 11’0 | |
| 2pc Bathroom | 5’6 x 5’0 | |
| Kitchen | 11’0 x 12’6 | |
| Living room | 12’0 x 13’4 |
| Features | |||||
|---|---|---|---|---|---|
| Sump Pump | Attached Garage | Parking Space(s)(4) | |||
| Washer | Refrigerator | Dishwasher | |||
| Dryer | Microwave | Oven - Built-In | |||
| Window Coverings | Garage door opener remote(s) | Stove | |||
| Air exchanger | Window air conditioner | ||||






















































