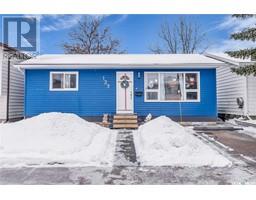55 Hoeschen CRESCENT Holliston, Saskatoon, Saskatchewan, CA
Address: 55 Hoeschen CRESCENT, Saskatoon, Saskatchewan
Summary Report Property
- MKT IDSK990604
- Building TypeHouse
- Property TypeSingle Family
- StatusBuy
- Added4 hours ago
- Bedrooms4
- Bathrooms2
- Area1027 sq. ft.
- DirectionNo Data
- Added On15 Dec 2024
Property Overview
1027 sq ft bungalow with a bright and sunny floor plan, located on a 60' x 137' corner lot, one block west of Market Mall. Spacious living and dining room. Kitchen has a gas range installed three years ago, fridge and dishwasher two years ago. 3 bedrooms and a 4 piece bathroom on the main floor. Oak hardwood flooring in the living and dining room. Basement was recently redone with vinyl plank flooring, recessed lighting, drywall and paint. Fully developed lower level with an open spacious family room and rec area, a 4th bedroom, 3 piece bathroom and laundry room. Heated 24' x 30', two car garage has a built in workbench, ideal shop for a mechanic or carpenter. Concrete side drive with room for 3 vehicles. Mature yard with trees, perennials, 3 raised garden beds, an apple tree and a storage shed. Close to schools, amenities and transit. (id:51532)
Tags
| Property Summary |
|---|
| Building |
|---|
| Land |
|---|
| Level | Rooms | Dimensions |
|---|---|---|
| Basement | Family room | 17'6" x 14' |
| Other | 17'4" x 9'4" | |
| Bedroom | 12'4" x 11'4" | |
| 3pc Bathroom | Measurements not available | |
| Laundry room | 6'10" x 6' | |
| Main level | Kitchen | 12'2" x 8'4" |
| Living room | 12'6" x 12'4" | |
| Dining room | 9'3" x 8' | |
| Primary Bedroom | 12' x 9'10" | |
| Bedroom | 11' x 8' | |
| Bedroom | 10'9" x 7'4" | |
| 4pc Bathroom | Measurements not available |
| Features | |||||
|---|---|---|---|---|---|
| Treed | Corner Site | Lane | |||
| Rectangular | Double width or more driveway | Detached Garage | |||
| Heated Garage | Parking Space(s)(5) | Refrigerator | |||
| Dishwasher | Freezer | Window Coverings | |||
| Storage Shed | Stove | ||||




































