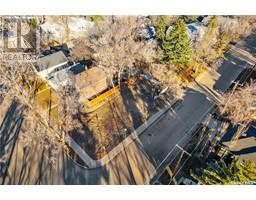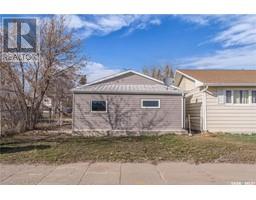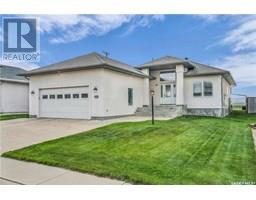59 619 Evergreen BOULEVARD Evergreen, Saskatoon, Saskatchewan, CA
Address: 59 619 Evergreen BOULEVARD, Saskatoon, Saskatchewan
Summary Report Property
- MKT IDSK017114
- Building TypeRow / Townhouse
- Property TypeSingle Family
- StatusBuy
- Added1 days ago
- Bedrooms3
- Bathrooms4
- Area1471 sq. ft.
- DirectionNo Data
- Added On08 Sep 2025
Property Overview
Welcome to this stunning executive walkout townhouse in the heart of Evergreen, Saskatoon—arguably the finest townhouse development in the city, built by the renowned Riverbend Developments. This immaculate 3-bedroom, 4-bathroom home offers sophisticated living with high-end finishes throughout, perfect for discerning buyers seeking comfort, style, and functionality. Enjoy the rare luxury of both a bonus front patio and a south-facing upper deck, ideal for morning coffee or evening entertaining, all while taking in peaceful park views. The fully finished walkout basement expands your living space and opens directly to green space, seamlessly blending indoor and outdoor living. With three off-street parking spots, including an attached garage and double driveway, convenience is at your doorstep. Located just steps from parks, walking trails, and top-rated schools, this home offers an unbeatable location for families and professionals alike. Experience upscale townhouse living at its best in one of Saskatoon’s most desirable communities. (id:51532)
Tags
| Property Summary |
|---|
| Building |
|---|
| Land |
|---|
| Level | Rooms | Dimensions |
|---|---|---|
| Second level | Primary Bedroom | 13’6 x 16’4 |
| 3pc Ensuite bath | Measurements not available | |
| Bedroom | 10’6 x 15’5 | |
| 4pc Ensuite bath | Measurements not available | |
| Laundry room | Measurements not available | |
| Basement | Family room | 9’8 x 26’10 |
| Bedroom | Measurements not available x 12 ft | |
| 4pc Bathroom | Measurements not available | |
| Other | Measurements not available | |
| Main level | Kitchen | 8’ x 11’ |
| Dining room | 9’ x 8’ | |
| Living room | 10’ x 16’ | |
| 3pc Bathroom | Measurements not available |
| Features | |||||
|---|---|---|---|---|---|
| Rectangular | Balcony | Paved driveway | |||
| Attached Garage | Surfaced(2) | Parking Space(s)(3) | |||
| Washer | Refrigerator | Dishwasher | |||
| Dryer | Microwave | Garburator | |||
| Window Coverings | Garage door opener remote(s) | Hood Fan | |||
| Stove | Walk out | Central air conditioning | |||































































