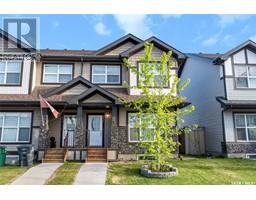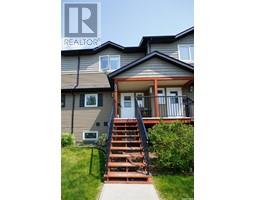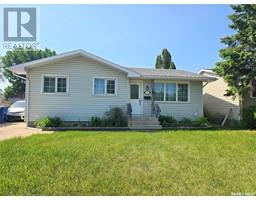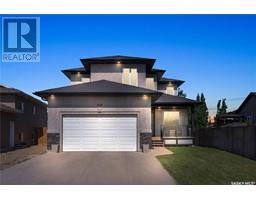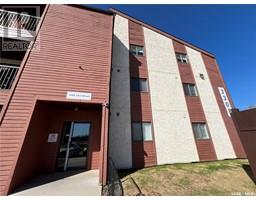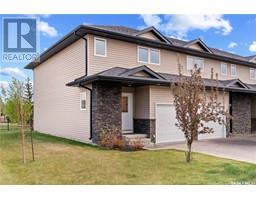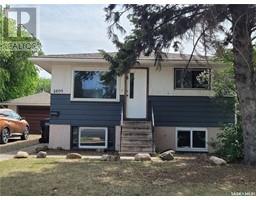6 103 Banyan CRESCENT Briarwood, Saskatoon, Saskatchewan, CA
Address: 6 103 Banyan CRESCENT, Saskatoon, Saskatchewan
Summary Report Property
- MKT IDSK007236
- Building TypeRow / Townhouse
- Property TypeSingle Family
- StatusBuy
- Added5 days ago
- Bedrooms3
- Bathrooms3
- Area1190 sq. ft.
- DirectionNo Data
- Added On02 Jun 2025
Property Overview
Very nice location for this 3 bedroom, 3 bathroom townhouse condo in Briarwood. Main floor features open concept living room, dining and kitchen with hardwood and ceramic tile floors and custom island with granite countertop. The living room overlooks a nice grassy area. A 2 piece bathroom, foyer and direct access to the attached garage complete this main floor. Upstairs you’ll find 3 bedrooms with 1 full bathroom. The primary bedroom features plenty of closet space. Two spare bedrooms are in good size. On the lower level you have a fully finished basement with carpet and a 4-piece bathroom. Other features include Central AC, Central Vac, Granite Counter tops, Customer build kitchen cabinets. Very well kept and ready to move right in to and call home! Contact your Realty for a private showing today! (id:51532)
Tags
| Property Summary |
|---|
| Building |
|---|
| Land |
|---|
| Level | Rooms | Dimensions |
|---|---|---|
| Second level | Primary Bedroom | Measurements not available x 12 ft |
| Bedroom | 9 ft x Measurements not available | |
| Bedroom | Measurements not available x 11 ft | |
| 4pc Bathroom | Measurements not available | |
| Basement | Family room | 12 ft x 16 ft |
| 4pc Bathroom | Measurements not available | |
| Other | Measurements not available | |
| Main level | Living room | Measurements not available x 16 ft |
| Kitchen | 9’1 x 9‘3 | |
| Dining room | Measurements not available x 8 ft | |
| 2pc Bathroom | Measurements not available |
| Features | |||||
|---|---|---|---|---|---|
| Treed | Rectangular | Attached Garage | |||
| Other | Parking Space(s)(2) | Washer | |||
| Refrigerator | Dishwasher | Dryer | |||
| Microwave | Window Coverings | Garage door opener remote(s) | |||
| Hood Fan | Stove | Central air conditioning | |||
| Air exchanger | |||||











































