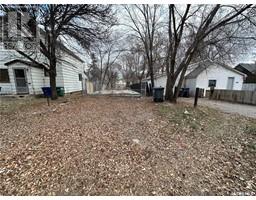602 922 Broadway AVENUE Nutana, Saskatoon, Saskatchewan, CA
Address: 602 922 Broadway AVENUE, Saskatoon, Saskatchewan
Summary Report Property
- MKT IDSK992436
- Building TypeApartment
- Property TypeSingle Family
- StatusBuy
- Added12 weeks ago
- Bedrooms2
- Bathrooms3
- Area2104 sq. ft.
- DirectionNo Data
- Added On08 Jan 2025
Property Overview
Experience the height of urban luxury in this stunning luxury condo on Broadway Avenue, Saskatoon. This impressive unit spans 2,104 sq ft and includes 2 bedrooms, an office, and 3 bathrooms. It boasts floor-to-ceiling windows, high-end appliances, and custom finishes, delivering a perfect balance of elegance and functionality. Step inside to discover Redl custom cabinetry, integrated gourmet appliances, and engineered hardwood flooring. The open-concept kitchen, living, and dining areas flow seamlessly, making it perfect for entertaining while offering breathtaking city views day and night. The expansive primary bedroom is a private retreat with incredible views of Nutana, a separate living area with a gas fireplace, a spa-like 5-piece ensuite, and a spacious walk-in closet. The second bedroom, located on the opposite end for added privacy, comes with its own 3-piece ensuite, ensuring comfort for family or guests. Nestled in the heart of Saskatoon's vibrant Broadway Avenue, this penthouse is steps from the city’s best restaurants, cafes, and shops. With three balconies, you can enjoy skyline views and the lively energy of Broadway from the comfort of home. This exceptional property perfectly combines luxurious design and urban convenience, offering an unmatched living experience. (id:51532)
Tags
| Property Summary |
|---|
| Building |
|---|
| Level | Rooms | Dimensions |
|---|---|---|
| Main level | Kitchen | 11" x 11' |
| Dining room | 12'5" x 9'1" | |
| Living room | 17'6" x 22'3" | |
| Primary Bedroom | 20'5" x 24'3" | |
| 5pc Bathroom | - x - | |
| Bedroom | 14'11" x 12' | |
| 3pc Bathroom | - x - | |
| 2pc Bathroom | - x - | |
| Office | 10'3" x 15'3" | |
| Laundry room | 5'8" x 7' |
| Features | |||||
|---|---|---|---|---|---|
| Elevator | Wheelchair access | Balcony | |||
| Underground(2) | Parking Space(s)(2) | Washer | |||
| Refrigerator | Dishwasher | Dryer | |||
| Microwave | Garburator | Oven - Built-In | |||
| Humidifier | Window Coverings | Garage door opener remote(s) | |||
| Hood Fan | Stove | Central air conditioning | |||

























































