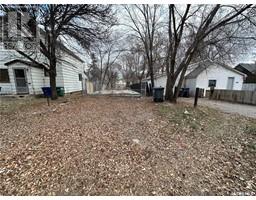616 510 Prairie AVENUE Forest Grove, Saskatoon, Saskatchewan, CA
Address: 616 510 Prairie AVENUE, Saskatoon, Saskatchewan
Summary Report Property
- MKT IDSK995686
- Building TypeApartment
- Property TypeSingle Family
- StatusBuy
- Added1 weeks ago
- Bedrooms3
- Bathrooms1
- Area1066 sq. ft.
- DirectionNo Data
- Added On26 Mar 2025
Property Overview
Welcome to this beautifully renovated ground-level condo in the well-managed Dover Glen Estates complex! Offering 1,066 sq. ft. of living space, this move-in-ready unit features 3 spacious bedrooms and 1 updated bathroom, making it perfect for families, first-time buyers, or investors. Extensive renovations have given this home a fresh and modern feel, including new paint, luxury vinyl plank and Lino flooring, new baseboards, updated lighting, and a stylishly refreshed bathroom. The kitchen shines with new countertops, a sleek backsplash, and a brand-new dishwasher (2024). Plus, the convenience of in-suite laundry is enhanced with a new dryer (2024). The layout is both functional and inviting, with a bright and airy living space that opens onto a wonderful green space with mature trees and beautifully maintained grass—a perfect view to enjoy from your patio. Additional features include indoor and outdoor storage rooms and one electrified parking stall. Located in a fantastic community, this home is just steps from parks, schools, and other amenities. With all the space you need and a price that can’t be beat, this condo is sure to impress. Book your showing today! (id:51532)
Tags
| Property Summary |
|---|
| Building |
|---|
| Level | Rooms | Dimensions |
|---|---|---|
| Main level | Foyer | 6 ft ,8 in x 3 ft ,11 in |
| Kitchen | 7 ft x 3 ft ,5 in | |
| Dining room | 8 ft ,8 in x 8 ft | |
| Family room | 15 ft ,3 in x 12 ft ,1 in | |
| Bedroom | 10 ft ,2 in x 8 ft ,4 in | |
| Bedroom | 10 ft ,11 in x 8 ft ,3 in | |
| Bedroom | 13 ft ,9 in x 11 ft ,6 in | |
| 4pc Bathroom | 5 ft ,7 in x 3 ft ,1 in | |
| Laundry room | 7 ft ,1 in x 3 ft ,1 in | |
| Storage | 7 ft ,1 in x 5 ft |
| Features | |||||
|---|---|---|---|---|---|
| Surfaced(1) | Parking Space(s)(1) | Washer | |||
| Refrigerator | Dishwasher | Dryer | |||
| Window Coverings | Hood Fan | Stove | |||
| Wall unit | Exercise Centre | Clubhouse | |||















































