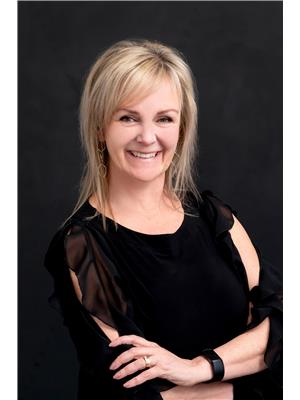65 135 Pawlychenko LANE Lakewood S.C., Saskatoon, Saskatchewan, CA
Address: 65 135 Pawlychenko LANE, Saskatoon, Saskatchewan
Summary Report Property
- MKT IDSK992178
- Building TypeRow / Townhouse
- Property TypeSingle Family
- StatusBuy
- Added3 days ago
- Bedrooms2
- Bathrooms2
- Area1175 sq. ft.
- DirectionNo Data
- Added On04 Jan 2025
Property Overview
Welcome to 65 - 135 Pawlychenko Lane! This well-maintained two bedroom townhouse is located in the Lakewood Suburban Centre, close to shopping, banking, restaurants, bus routes and more! BONUS! There's an attached garage and an additional first floor space, which could be used as an office, storage or gaming room! On the second floor, you'll find a spacious kitchen with updated flooring and white appliances. There is tons of natural light throughout the 2nd floor providing a spacious and welcoming space. A conveniently located half-bath can also be found on this floor. Upstairs you'll find two good-sized bedrooms - one with a large walk-in closet. A 4-piece bathroom sits adjacent to the bedrooms and the laundry is located just around the corner at the top of the stairs. The furnace is original but has but has been well maintained, the water heater was replaced in 2023. Call your REALTOR® for a private showing today! (id:51532)
Tags
| Property Summary |
|---|
| Building |
|---|
| Level | Rooms | Dimensions |
|---|---|---|
| Second level | Kitchen/Dining room | 15'2 x 9'11 |
| Living room | 11'9 x 13'4 | |
| 2pc Bathroom | Measurements not available | |
| Third level | Laundry room | Measurements not available |
| Bedroom | 11'2 x 10'2 | |
| Bedroom | 11'9 x 13'4 | |
| 4pc Bathroom | Measurements not available | |
| Main level | Den | 9 ft x Measurements not available |
| Features | |||||
|---|---|---|---|---|---|
| Treed | Balcony | Attached Garage | |||
| Other | Parking Space(s)(2) | Washer | |||
| Refrigerator | Dishwasher | Dryer | |||
| Microwave | Window Coverings | Garage door opener remote(s) | |||
| Hood Fan | Stove | ||||


















































