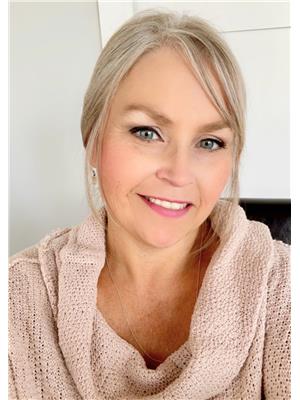704 29th STREET W Caswell Hill, Saskatoon, Saskatchewan, CA
Address: 704 29th STREET W, Saskatoon, Saskatchewan
5 Beds4 Baths1554 sqftStatus: Buy Views : 95
Price
$489,900
Summary Report Property
- MKT IDSK976660
- Building TypeHouse
- Property TypeSingle Family
- StatusBuy
- Added18 weeks ago
- Bedrooms5
- Bathrooms4
- Area1554 sq. ft.
- DirectionNo Data
- Added On15 Jul 2024
Property Overview
Welcome to 704 29th St. West Saskatoon This home is under construction... Pictures are from similar built property. You have the option to pick paint colours, flooring, fixtures at different stages or can be sold any stage price adjustment accordingly. Appliances included, double Detached garage insulated drywalled and heated. Fence, deck can be added for extra cost. This home will have a two-bedroom legal basement suite to the same finishes upstairs, don't miss a great opportunity.. To be completed approx Dec 2024. (note: this property is under construction, pictures are of the same model, finishing colours may vary). Call for more details! (id:51532)
Tags
| Property Summary |
|---|
Property Type
Single Family
Building Type
House
Storeys
2
Square Footage
1554 sqft
Title
Freehold
Neighbourhood Name
Caswell Hill
Land Size
25x144
Built in
2024
Parking Type
Detached Garage,Gravel,Heated Garage,Parking Space(s)(2)
| Building |
|---|
Bathrooms
Total
5
Interior Features
Appliances Included
Washer, Refrigerator, Dishwasher, Dryer, Microwave, Garage door opener remote(s), Stove
Basement Type
Full (Finished)
Building Features
Features
Irregular lot size, Other, Lane, Sump Pump
Architecture Style
2 Level
Square Footage
1554 sqft
Heating & Cooling
Heating Type
Forced air
Parking
Parking Type
Detached Garage,Gravel,Heated Garage,Parking Space(s)(2)
| Land |
|---|
Lot Features
Fencing
Partially fenced
| Level | Rooms | Dimensions |
|---|---|---|
| Second level | Bedroom | 8 ft ,5 in x 11 ft ,10 in |
| Bedroom | 8 ft ,5 in x 11 ft ,10 in | |
| Bedroom | 12 ft ,11 in x 16 ft ,2 in | |
| Bonus Room | 12 ft x 12 ft ,6 in | |
| 4pc Ensuite bath | Measurements not available | |
| 4pc Bathroom | Measurements not available | |
| 4pc Bathroom | Measurements not available | |
| Basement | Kitchen/Dining room | 16 ft ,8 in x 16 ft ,6 in |
| Bedroom | 12 ft ,3 in x 10 ft ,4 in | |
| Bedroom | 8 ft x 11 ft ,10 in | |
| Main level | Kitchen | 13 ft x 15 ft ,4 in |
| Dining room | 8 ft ,3 in x 12 ft ,2 in | |
| Living room | 13 ft x 13 ft | |
| Utility room | 4 ft x 9 ft | |
| Laundry room | Measurements not available | |
| 2pc Bathroom | Measurements not available |
| Features | |||||
|---|---|---|---|---|---|
| Irregular lot size | Other | Lane | |||
| Sump Pump | Detached Garage | Gravel | |||
| Heated Garage | Parking Space(s)(2) | Washer | |||
| Refrigerator | Dishwasher | Dryer | |||
| Microwave | Garage door opener remote(s) | Stove | |||































