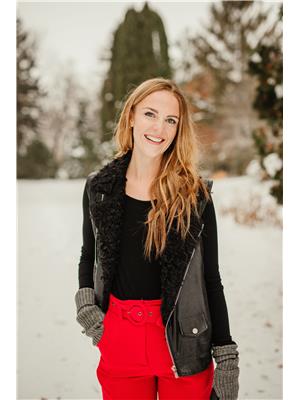725 J AVENUE S King George, Saskatoon, Saskatchewan, CA
Address: 725 J AVENUE S, Saskatoon, Saskatchewan
Summary Report Property
- MKT IDSK979977
- Building TypeHouse
- Property TypeSingle Family
- StatusBuy
- Added13 weeks ago
- Bedrooms4
- Bathrooms1
- Area816 sq. ft.
- DirectionNo Data
- Added On22 Aug 2024
Property Overview
Welcome to this charming 4-bedroom, 1-bathroom character home located in the vibrant King George neighbourhood of Saskatoon, SK. Situated in a friendly and welcoming community, this home offers an ideal setting for families and individuals alike. This character home boasts unique windows and a distinctive layout that adds to its charm. Recent updates include newer flooring, exterior doors, and most windows, ensuring a blend of classic charm and modern convenience. The partially fenced yard features a new section for added privacy, while the mature grape vines along the chain-link fence offer a delightful and tasty treat. The King George area is renowned for its rich history and tight-knit community feel, with plenty of new families moving in and adding to its appeal. You'll find yourself within walking distance of several key amenities. Victoria Park, a beautiful green space perfect for picnics and outdoor activities, is just a short stroll away. The nearby Riversdale Pool and the Lions Skate Park provide excellent recreational opportunities for all ages. Families will appreciate the proximity to King George Community School and the Saskatoon French School, both highly regarded for their educational programs. The bustling Riversdale neighbourhood, with its diverse mix of shops, cafes, and restaurants, is just minutes away for your shopping and dining needs. Experience the best of Saskatoon's vibrant community life at this lovely home in King George. Take advantage of the opportunity to make this charming property your own! (id:51532)
Tags
| Property Summary |
|---|
| Building |
|---|
| Land |
|---|
| Level | Rooms | Dimensions |
|---|---|---|
| Basement | Bedroom | 9 ft ,10 in x 8 ft ,10 in |
| Storage | 11 ft ,4 in x 9 ft ,10 in | |
| Utility room | Measurements not available | |
| Bedroom | 9 ft ,9 in x 8 ft ,3 in | |
| Main level | Bedroom | 8 ft ,3 in x 9 ft ,10 in |
| Kitchen | 6 ft ,9 in x 12 ft ,4 in | |
| Dining room | 8 ft ,2 in x 6 ft ,7 in | |
| Living room | 10 ft ,11 in x 18 ft ,4 in | |
| Bedroom | 11 ft ,1 in x 9 ft ,4 in | |
| 4pc Bathroom | Measurements not available |
| Features | |||||
|---|---|---|---|---|---|
| Treed | Rectangular | None | |||
| Washer | Refrigerator | Dishwasher | |||
| Dryer | Microwave | Alarm System | |||
| Stove | |||||





























































