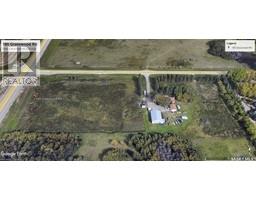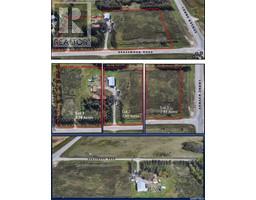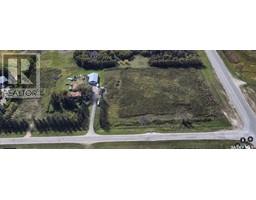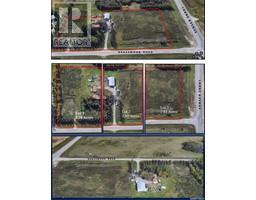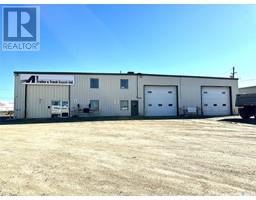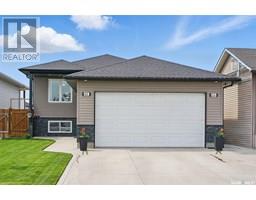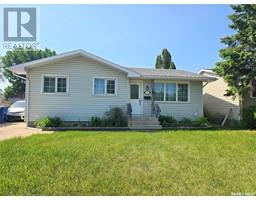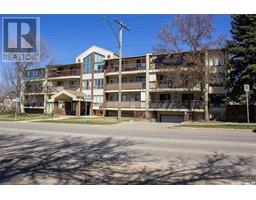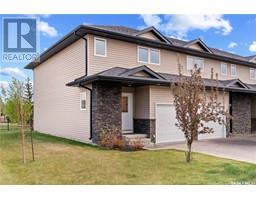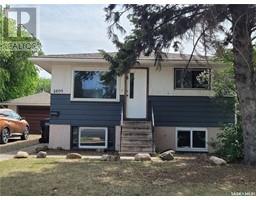838 Main STREET E Nutana, Saskatoon, Saskatchewan, CA
Address: 838 Main STREET E, Saskatoon, Saskatchewan
Summary Report Property
- MKT IDSK009897
- Building TypeHouse
- Property TypeSingle Family
- StatusBuy
- Added4 days ago
- Bedrooms3
- Bathrooms2
- Area789 sq. ft.
- DirectionNo Data
- Added On19 Jun 2025
Property Overview
Welcome Home to 838 Main St E, Saskatoon nestled in beautiful Nutana neighbourhood! This charming well-kept bungalow has been upgraded over the years and is ready for you to call home! Pride of ownership shows! This home has 3 bedrooms (2 up) and 2 bathrooms (1 up), custom kitchen cabinets, and a private yard. The south facing yard backs onto a park, and features a 18x24 ft heated detached garage with 9x8 door and 14ft ceilings. Inside you will love the original hardwood floors that are in great shape, the open red brick in the kitchen, and the front porch which was added in 2021! Key notables: hookup for future hot tub in back yard, 220v in garage, water heater 2019, shingles/vapor barrier, insulation 2019, and also has had the lead pipe replaced from the city of Saskatoon leaving a move in ready home. This could be your next home sweet home! Don't miss out!... As per the Seller’s direction, all offers will be presented on 2025-06-22 at 6:00 PM (id:51532)
Tags
| Property Summary |
|---|
| Building |
|---|
| Land |
|---|
| Level | Rooms | Dimensions |
|---|---|---|
| Basement | 3pc Bathroom | Measurements not available |
| Storage | 11 ft ,8 in x 19 ft ,1 in | |
| Bedroom | 15 ft ,10 in x 10 ft ,3 in | |
| Laundry room | 8 ft ,6 in x 11 ft ,4 in | |
| Other | 11 ft ,8 in x 19 ft ,1 in | |
| Main level | Kitchen | 10 ft x 8 ft |
| Living room | 12 ft x 10 ft | |
| Bedroom | 8 ft x 9 ft ,1 in | |
| 3pc Bathroom | Measurements not available | |
| Dining room | 10 ft x 10 ft | |
| Sunroom | 10 ft x 7 ft | |
| Bedroom | 8 ft ,9 in x 10 ft ,9 in |
| Features | |||||
|---|---|---|---|---|---|
| Treed | Lane | Rectangular | |||
| Double width or more driveway | Detached Garage | Gravel | |||
| Heated Garage | Parking Space(s)(2) | Washer | |||
| Refrigerator | Dryer | Microwave | |||
| Window Coverings | Garage door opener remote(s) | Stove | |||




















































