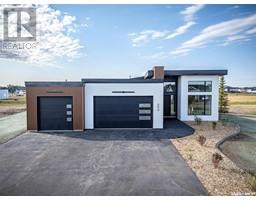847 Mahabir CRESCENT Evergreen, Saskatoon, Saskatchewan, CA
Address: 847 Mahabir CRESCENT, Saskatoon, Saskatchewan
Summary Report Property
- MKT IDSK002716
- Building TypeHouse
- Property TypeSingle Family
- StatusBuy
- Added4 days ago
- Bedrooms4
- Bathrooms3
- Area1384 sq. ft.
- DirectionNo Data
- Added On15 Apr 2025
Property Overview
Rare find in Evergreen! This is a fantastic modified bi level with a triple attached garage and permitted one bedroom basement suite which currently rents for $1550/month plus utilities. The yard has a separate area for the basement suite. The yard is very low maintenance with artificial turf. The main level is very bright and cheery with an open floorplan. The master bedroom features an awesome 5 piece ensuite bath with stand alone tub and dual sinks. There is also a cozy den on the lower level included in the upper level living space. The basement suite features a beautiful kitchen, concrete floors and separate laundry,. .The garage is divided into a large double side and a heated single side. This is an awesome opportunity to own a remarkable and versatile property in prime location! (id:51532)
Tags
| Property Summary |
|---|
| Building |
|---|
| Level | Rooms | Dimensions |
|---|---|---|
| Second level | Bedroom | 12 ft x 13 ft |
| 5pc Ensuite bath | 9 ft x 10 ft | |
| Basement | Den | 10 ft x 12 ft |
| Kitchen | 15 ft x 18 ft | |
| Living room | 13 ft x 12 ft ,6 in | |
| 3pc Bathroom | 10 ft x 6 ft | |
| Bedroom | 10 ft x 10 ft | |
| Other | Measurements not available | |
| Main level | Living room | 19 ft x 11 ft |
| Kitchen | 14 ft x 10 ft | |
| Dining room | 9 ft x 9 ft | |
| Bedroom | 9 ft ,6 in x 9 ft ,8 in | |
| Bedroom | 10 ft x 10 ft | |
| 4pc Bathroom | 7 ft ,5 in x 6 ft ,6 in |
| Features | |||||
|---|---|---|---|---|---|
| Rectangular | Attached Garage | Parking Space(s)(6) | |||
| Washer | Refrigerator | Dishwasher | |||
| Dryer | Microwave | Garage door opener remote(s) | |||
| Stove | Central air conditioning | ||||



































































