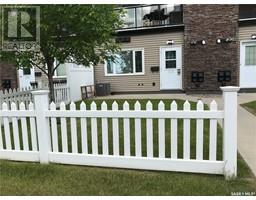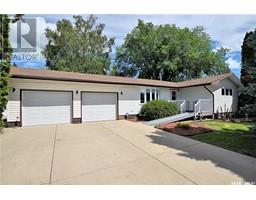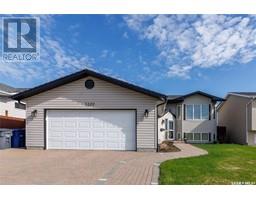91 Spinks DRIVE West College Park, Saskatoon, Saskatchewan, CA
Address: 91 Spinks DRIVE, Saskatoon, Saskatchewan
Summary Report Property
- MKT IDSK973537
- Building TypeHouse
- Property TypeSingle Family
- StatusBuy
- Added2 weeks ago
- Bedrooms4
- Bathrooms3
- Area1120 sq. ft.
- DirectionNo Data
- Added On16 Jun 2024
Property Overview
Welcome to this meticulously maintained home in the highly sought-after West College Park neighbourhood. This move-in-ready property boasts numerous upgrades within the last five years, including new windows and doors, improved air ventilation with two whirlybirds on the roof, freshly spray-painted exterior stucco, a new 100 amp electrical panel, and an insulated garage. Inside, the main level offers three spacious bedrooms, a full 4-piece bathroom, a bright living space, and a dining area perfect for family gatherings. The entire main floor features fresh paint, new baseboards, updated lighting fixtures, and stunning quartz countertops in both the kitchen and washroom. The kitchen also has a new faucet, and the basement bathroom includes a stylish new vanity. Descend to the lower level to find a versatile family/games room, an additional large bedroom, a den, a 3-piece bathroom, and a convenient 0.5 bathroom built for a busy family with its own separate ventilation. This home is ideal for growing families, being a 10-minute walk to both Evan Hardy Collegiate and Greystone Heights Elementary School, and just a 10-minute bus ride to the University of Saskatchewan. Situated on a desirable corner lot, the property includes a double detached garage and an additional parking pad, ensuring ample parking space. Don’t miss the opportunity to own this beautifully updated home in a prime location, ready for you to move in and enjoy. (id:51532)
Tags
| Property Summary |
|---|
| Building |
|---|
| Land |
|---|
| Level | Rooms | Dimensions |
|---|---|---|
| Basement | Bedroom | 9 ft ,5 in x 18 ft ,5 in |
| Den | 13 ft ,3 in x 9 ft ,8 in | |
| Family room | 11 ft ,3 in x 13 ft ,3 in | |
| 3pc Bathroom | Measurements not available | |
| Storage | Measurements not available | |
| 2pc Bathroom | Measurements not available | |
| Laundry room | 6 ft ,7 in x 13 ft ,3 in | |
| Main level | Kitchen | 10 ft x 12 ft ,6 in |
| Dining room | 8 ft ,7 in x 10 ft ,5 in | |
| Living room | 13 ft ,6 in x 15 ft ,7 in | |
| Bedroom | 8 ft ,8 in x 9 ft ,8 in | |
| Bedroom | 7 ft ,1 in x 9 ft ,9 in | |
| Primary Bedroom | 10 ft ,4 in x 13 ft ,1 in | |
| 4pc Bathroom | Measurements not available |
| Features | |||||
|---|---|---|---|---|---|
| Treed | Corner Site | Double width or more driveway | |||
| Detached Garage | Parking Space(s)(5) | Washer | |||
| Refrigerator | Dryer | Microwave | |||
| Window Coverings | Central Vacuum | Stove | |||
| Central air conditioning | |||||



















































