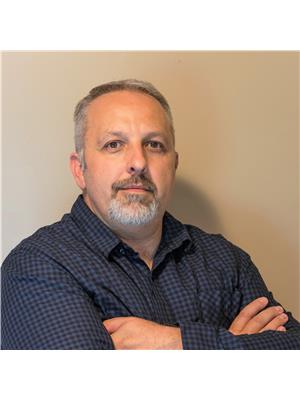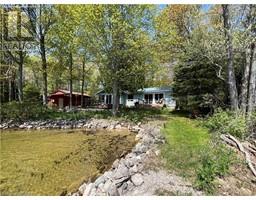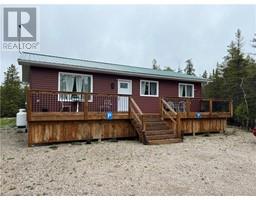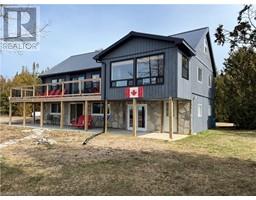103 FEDY Drive South Bruce Peninsula, Sauble Beach North, Ontario, CA
Address: 103 FEDY Drive, Sauble Beach North, Ontario
5 Beds2 Baths2900 sqftStatus: Buy Views : 257
Price
$799,919
Summary Report Property
- MKT ID40555216
- Building TypeHouse
- Property TypeSingle Family
- StatusBuy
- Added1 weeks ago
- Bedrooms5
- Bathrooms2
- Area2900 sq. ft.
- DirectionNo Data
- Added On18 Jun 2024
Property Overview
Live the Beach lifestyle! Check out this beautiful four season home in Sauble Beach. With features like amazing landscaping, in-ground pool, hot tub, multiple decks and patio, 2 car attached garage and paved driveway, this is a must see. The community boasts all the amenities you need with a grocery store, medical clinic, pharmacy, restaurants and the added bonus of living near one of the top freshwater beaches in Canada, this is a lifestyle not just a home. Call your REALTOR® today to book your private showing! (id:51532)
Tags
| Property Summary |
|---|
Property Type
Single Family
Building Type
House
Storeys
1
Square Footage
2900 sqft
Subdivision Name
South Bruce Peninsula
Title
Freehold
Land Size
under 1/2 acre
Built in
1977
Parking Type
Attached Garage
| Building |
|---|
Bedrooms
Above Grade
3
Below Grade
2
Bathrooms
Total
5
Interior Features
Appliances Included
Dishwasher, Garage door opener, Hot Tub
Basement Type
Full (Finished)
Building Features
Features
Gazebo, Sump Pump
Style
Detached
Architecture Style
Raised bungalow
Square Footage
2900 sqft
Structures
Shed
Heating & Cooling
Cooling
None
Heating Type
Baseboard heaters
Utilities
Utility Type
Natural Gas(Available)
Utility Sewer
Septic System
Water
Municipal water
Exterior Features
Exterior Finish
Aluminum siding, Brick
Pool Type
Inground pool
Neighbourhood Features
Community Features
Community Centre, School Bus
Amenities Nearby
Beach, Golf Nearby, Schools
Parking
Parking Type
Attached Garage
Total Parking Spaces
6
| Land |
|---|
Other Property Information
Zoning Description
R3
| Level | Rooms | Dimensions |
|---|---|---|
| Basement | Bedroom | 11'3'' x 9'9'' |
| Bedroom | 11'3'' x 9'9'' | |
| Laundry room | 11'3'' x 5'3'' | |
| 3pc Bathroom | 11'2'' x 8' | |
| Sitting room | 11'5'' x 9'8'' | |
| Family room | 22'1'' x 18'4'' | |
| Main level | Bedroom | 10'8'' x 10'6'' |
| Bedroom | 14'1'' x 8'6'' | |
| Primary Bedroom | 10'9'' x 11'10'' | |
| 4pc Bathroom | 10'8'' x 5'0'' | |
| Dining room | 10'6'' x 12'0'' | |
| Kitchen | 9'10'' x 14'7'' | |
| Living room | 22'0'' x 14'11'' | |
| Foyer | 16'10'' x 7'11'' |
| Features | |||||
|---|---|---|---|---|---|
| Gazebo | Sump Pump | Attached Garage | |||
| Dishwasher | Garage door opener | Hot Tub | |||
| None | |||||






















































