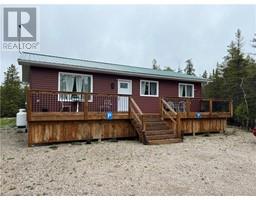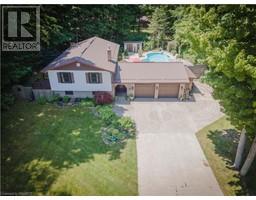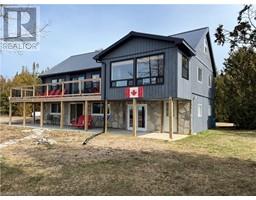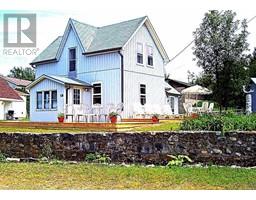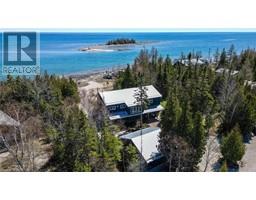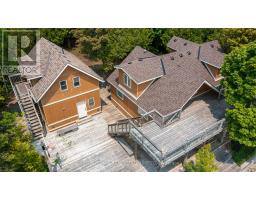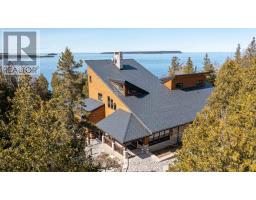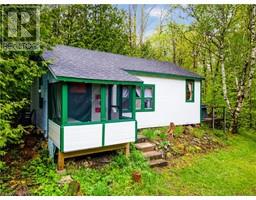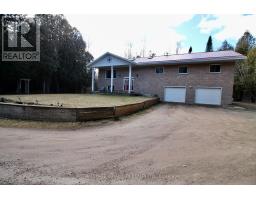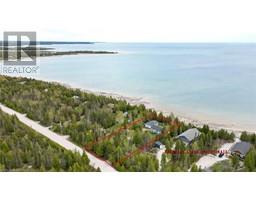270 BARNEY'S Boulevard Northern Bruce Peninsula, Northern Bruce Peninsula, Ontario, CA
Address: 270 BARNEY'S Boulevard, Northern Bruce Peninsula, Ontario
Summary Report Property
- MKT ID40589923
- Building TypeHouse
- Property TypeSingle Family
- StatusBuy
- Added22 weeks ago
- Bedrooms3
- Bathrooms1
- Area1248 sq. ft.
- DirectionNo Data
- Added On18 Jun 2024
Property Overview
Choice Miller lake Waterfront! Beautiful cozy cottage on the shores of Miller Lake with sandy bottom shallow entry great for swimming or launching your kayak. Floor to ceiling windows in the living room showcase the amazing views across the lake as you watch the loons swim by while enjoying your morning coffee. In the evening, relax on your private deck and listen to the water lap the shore as you stare up to the dark sky while sipping that glass of wine. Feeling a bit more adventurous? Well take a quick run to Bruce Peninsula National Park just a short 15 minute drive away and spend the day exploring the Grotto and kilometres of trails in this UNESCO World Biosphere region. World class SCUBA diving excursions from Tobermory take you into Fathom Five National Marine Park or a day of exploration on Flowerpot Island if you prefer to stay dry. There is no limit to the possibilities offered by this property so call your REALTOR® today to book your private showing! (id:51532)
Tags
| Property Summary |
|---|
| Building |
|---|
| Land |
|---|
| Level | Rooms | Dimensions |
|---|---|---|
| Main level | Bedroom | 7'10'' x 11'4'' |
| Primary Bedroom | 17'5'' x 11'2'' | |
| Bedroom | 16'8'' x 7'10'' | |
| Laundry room | 7'10'' x 7'10'' | |
| 3pc Bathroom | 7'10'' x 6'10'' | |
| Living room | 12'7'' x 19'7'' | |
| Eat in kitchen | 8'10'' x 19'7'' |
| Features | |||||
|---|---|---|---|---|---|
| Southern exposure | Crushed stone driveway | Country residential | |||
| Recreational | Detached Garage | Dryer | |||
| Refrigerator | Stove | Window Coverings | |||
| None | |||||










































