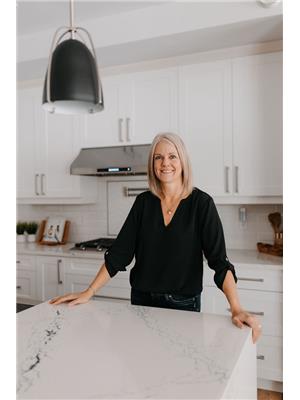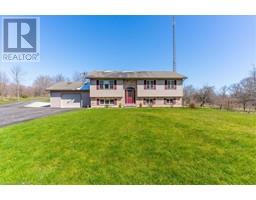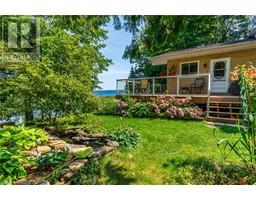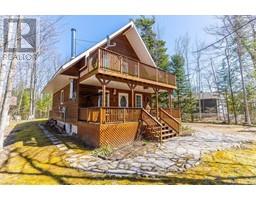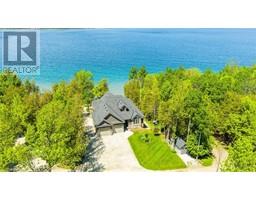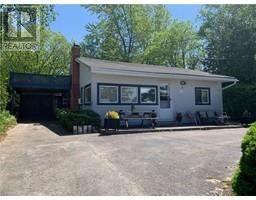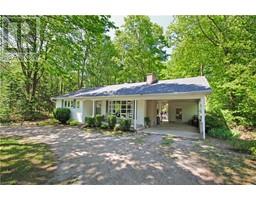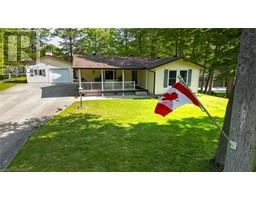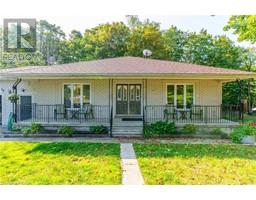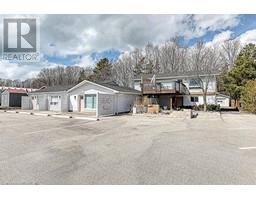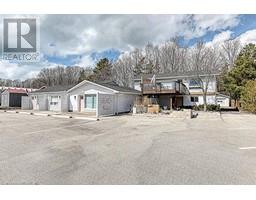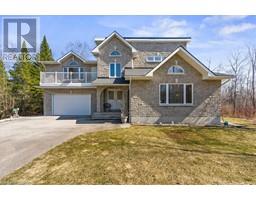20 SANDY PINES Trail South Bruce Peninsula, Sauble Beach, Ontario, CA
Address: 20 SANDY PINES Trail, Sauble Beach, Ontario
Summary Report Property
- MKT ID40616351
- Building TypeHouse
- Property TypeSingle Family
- StatusBuy
- Added19 weeks ago
- Bedrooms4
- Bathrooms3
- Area2100 sq. ft.
- DirectionNo Data
- Added On10 Jul 2024
Property Overview
Escape to your own slice of paradise in Sauble Beach with this stunning three-level log-sided home complete with over 2100 sq ft of living space and comes fully furnished including all of the amenities of the games room in the Lower Level and walking distance to Silver Lake access and South Sauble Beach. Inside the main floor is completely equipped for main floor living and welcomes you with an open concept layout flooded with natural light from numerous windows, creating a bright and inviting atmosphere. Cozy up on chilly evenings by the WETT certified wood stove in the spacious living area. This floor also features two bedrooms, a four-piece bathroom, and a convenient laundry area. Head downstairs to the lower level and discover the ultimate entertainment space in the family games room. With an extra bedroom and a two-piece bathroom, this level offers versatility and comfort for both family and guests. Retreat to the upper level where the primary bedroom awaits, complete with a luxurious four-piece ensuite bathroom. Step outside onto the expansive 800-square-foot no maintenance composite deck, perfect for outdoor living and entertaining. Relax in the sunken hot tub or fire up the barbecue for al fresco dining while taking in the tranquility of the surrounding nature. The .5-acre private lot offers plenty of space for outdoor activities and includes a large detached heated 600 sq ft garage and two outbuildings 1-10' x 16' and the other is 10'x32 total 480 additional sq ft which could be utilized for storage or potentially transformed into extra sleeping quarters. Conveniently located within walking distance to Lake Huron and Silver Lake access, this property provides easy access to the area's pristine beaches and recreational opportunities. Whether you're seeking a full-time residence or a vacation getaway, this Sauble Beach home offers the perfect combination of comfort, luxury, and natural beauty. Don't miss your chance to make this dream home yours! (id:51532)
Tags
| Property Summary |
|---|
| Building |
|---|
| Land |
|---|
| Level | Rooms | Dimensions |
|---|---|---|
| Second level | Full bathroom | 5'0'' x 14'0'' |
| Primary Bedroom | 16'6'' x 11'0'' | |
| Basement | Utility room | 11'5'' x 7'3'' |
| Bedroom | 11'3'' x 10'5'' | |
| Office | 11'3'' x 8'6'' | |
| 2pc Bathroom | 7'5'' x 4'8'' | |
| Games room | 24'4'' x 17'9'' | |
| Main level | 4pc Bathroom | 7'0'' x 11'3'' |
| Bedroom | 11'0'' x 10'0'' | |
| Bedroom | 11'0'' x 10'0'' | |
| Kitchen | 12'4'' x 11'5'' | |
| Dining room | 12'3'' x 12'0'' | |
| Living room | 13'4'' x 12'0'' |
| Features | |||||
|---|---|---|---|---|---|
| Paved driveway | Country residential | Recreational | |||
| Automatic Garage Door Opener | Detached Garage | Central Vacuum | |||
| Dishwasher | Dryer | Microwave | |||
| Refrigerator | Stove | Water softener | |||
| Washer | Window Coverings | Garage door opener | |||
| Hot Tub | Central air conditioning | ||||



















































