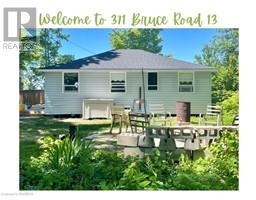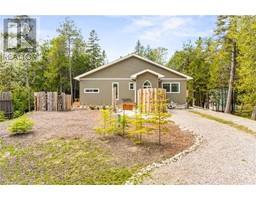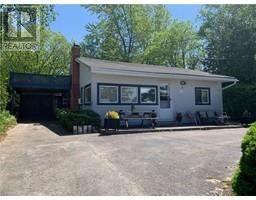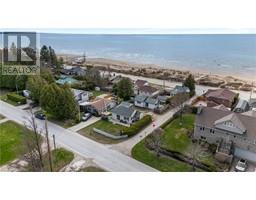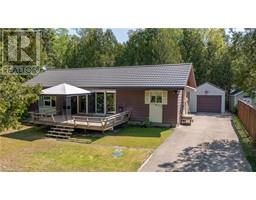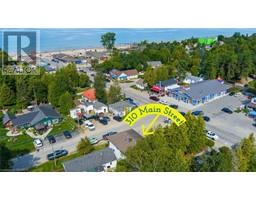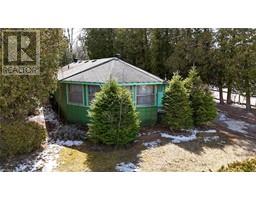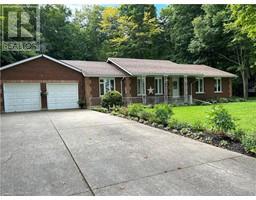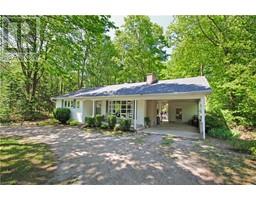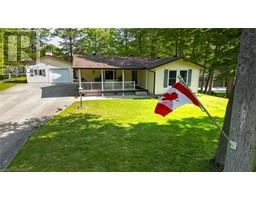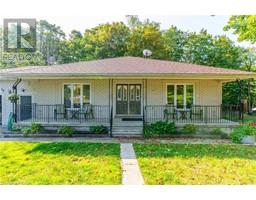7 LAKESIDE Place South Bruce Peninsula, Sauble Beach, Ontario, CA
Address: 7 LAKESIDE Place, Sauble Beach, Ontario
Summary Report Property
- MKT ID40602897
- Building TypeHouse
- Property TypeSingle Family
- StatusBuy
- Added7 days ago
- Bedrooms3
- Bathrooms1
- Area1830 sq. ft.
- DirectionNo Data
- Added On18 Jun 2024
Property Overview
This delightful three-bedroom, one-bath bungalow offers the perfect blend of tranquility and convenience, located near Silver Lake and just minutes from Sandy Sauble Beach. (3 bedroom currently used for laundry area). Ideal for year-round living ,a seasonal retreat, or rental investment, this home features an open concept kitchen with sliding doors to a 2 tier deck with over 350 sq. ft of outdoor living space. The sunken living room has a cozy gas fireplace and vaulted ceiling. Additionally, a separate entrance leads to a 500 sq. ft. workshop/hobby room, to work on your hobbies or additional storage space. Newer front roof and wired in generator. Surrounded by mature trees and shrubs, a few steps from the backyard, a path leads to Silver Lake for kayaking, canoeing, and fishing. With 1300 sq. ft. of living space, this charming bungalow is ready for your design ideas & personal touch. Peaceful location, mature lot on a quiet crescent. Don’t miss the chance to own this versatile property and create lasting memories in a home that truly has it all. (id:51532)
Tags
| Property Summary |
|---|
| Building |
|---|
| Land |
|---|
| Level | Rooms | Dimensions |
|---|---|---|
| Basement | Workshop | 19'0'' x 8'6'' |
| Main level | 4pc Bathroom | Measurements not available |
| Bedroom | 10'4'' x 10'0'' | |
| Bedroom | 10'0'' x 13'0'' | |
| Primary Bedroom | 13'0'' x 14'0'' | |
| Living room | 15'0'' x 18'4'' | |
| Kitchen/Dining room | 15'0'' x 21'0'' |
| Features | |||||
|---|---|---|---|---|---|
| Cul-de-sac | Crushed stone driveway | Recreational | |||
| Sump Pump | Dryer | Microwave | |||
| Refrigerator | Stove | Washer | |||
| Window Coverings | None | ||||





















































