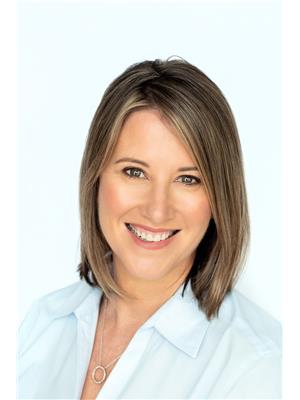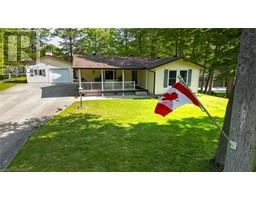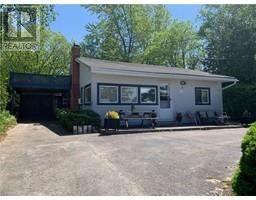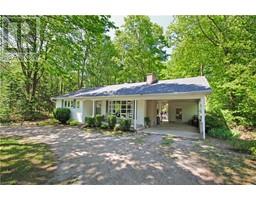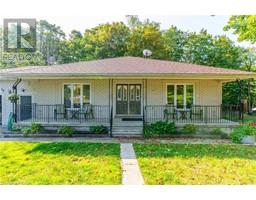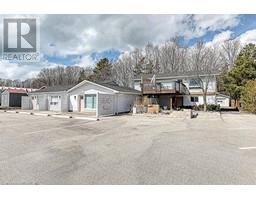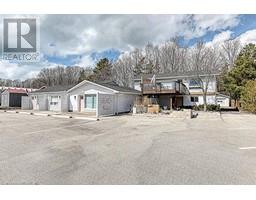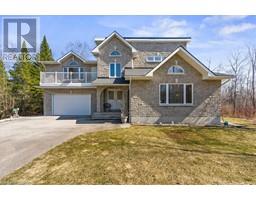97 DORENA Crescent South Bruce Peninsula, Sauble Beach, Ontario, CA
Address: 97 DORENA Crescent, Sauble Beach, Ontario
3 Beds3 Baths3012 sqftStatus: Buy Views : 393
Price
$849,000
Summary Report Property
- MKT ID40605513
- Building TypeHouse
- Property TypeSingle Family
- StatusBuy
- Added22 weeks ago
- Bedrooms3
- Bathrooms3
- Area3012 sq. ft.
- DirectionNo Data
- Added On18 Jun 2024
Property Overview
Spacious Sauble Beach home in a serene, treed neighborhood. This vintage-style house features a formal dining room, a sun-filled living room with numerous windows and a gas fireplace, and an enormous attached atrium with a walk-up to the fenced backyard. The wood-paneled family room boasts a wall-to-wall stone fireplace with a gas insert. This 3-bedroom, 2.5-bath home is ready for your modern touches. Additional features include an interlocking brick driveway, an attached double garage, and a large fenced yard. With nearly 3000 square feet of finished living space, there's plenty of room for family and guests. (id:51532)
Tags
| Property Summary |
|---|
Property Type
Single Family
Building Type
House
Square Footage
3012 sqft
Subdivision Name
South Bruce Peninsula
Title
Freehold
Land Size
under 1/2 acre
Built in
1981
Parking Type
Attached Garage
| Building |
|---|
Bedrooms
Above Grade
3
Bathrooms
Total
3
Partial
1
Interior Features
Basement Type
Partial (Finished)
Building Features
Features
Cul-de-sac, Country residential
Style
Detached
Construction Material
Wood frame
Square Footage
3012 sqft
Rental Equipment
Other
Structures
Shed
Heating & Cooling
Cooling
Central air conditioning
Heating Type
Baseboard heaters
Utilities
Utility Type
Electricity(Available),Natural Gas(Available)
Utility Sewer
Septic System
Water
Municipal water
Exterior Features
Exterior Finish
Stone, Wood
Neighbourhood Features
Community Features
School Bus
Amenities Nearby
Beach, Golf Nearby, Playground
Parking
Parking Type
Attached Garage
Total Parking Spaces
8
| Land |
|---|
Other Property Information
Zoning Description
R2
| Level | Rooms | Dimensions |
|---|---|---|
| Second level | Bedroom | 11'6'' x 12'10'' |
| Bedroom | 9'11'' x 12'10'' | |
| 5pc Bathroom | Measurements not available | |
| 4pc Bathroom | Measurements not available | |
| Dining room | 11'5'' x 15'5'' | |
| Kitchen | 11'7'' x 15'5'' | |
| Lower level | Utility room | 4'10'' x 11'7'' |
| Family room | 23'4'' x 31'10'' | |
| Sunroom | 23'4'' x 15'6'' | |
| Main level | Primary Bedroom | 9'10'' x 16'3'' |
| Living room | 23'3'' x 19'0'' | |
| Foyer | 7'3'' x 8'2'' | |
| 2pc Bathroom | Measurements not available | |
| Laundry room | 9'7'' x 9'9'' |
| Features | |||||
|---|---|---|---|---|---|
| Cul-de-sac | Country residential | Attached Garage | |||
| Central air conditioning | |||||




































