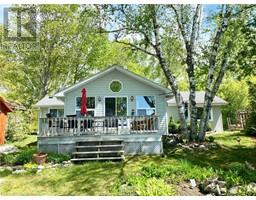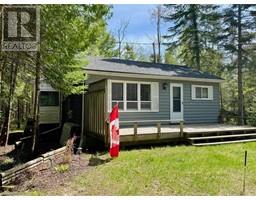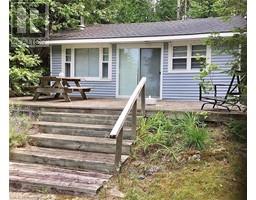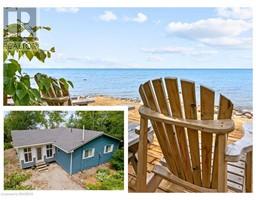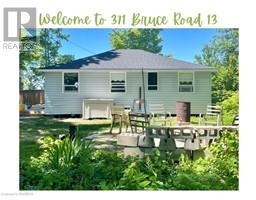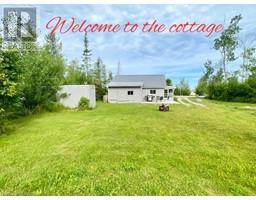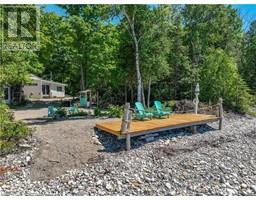341 BRUCE ROAD 13 Native Leased Lands, Saugeen Indian Reserve #29, Ontario, CA
Address: 341 BRUCE ROAD 13, Saugeen Indian Reserve #29, Ontario
Summary Report Property
- MKT ID40591024
- Building TypeHouse
- Property TypeSingle Family
- StatusBuy
- Added22 weeks ago
- Bedrooms5
- Bathrooms2
- Area1963 sq. ft.
- DirectionNo Data
- Added On18 Jun 2024
Property Overview
This stunning 5-bedroom, 2-bathroom lakefront retreat is nestled on a private, beautifully treed lot that offers a breathtaking view of Lake Huron. Enjoy direct access to your stone beach, perfect for relaxing or entertaining. With nearly 2000 square feet of living space spread across two levels, plus a huge lake side, upper and roadside deck this cottage exudes comfort and elegance. Impeccably maintained and boasting of recent upgrades, it presents a turnkey opportunity for your dream lakefront lifestyle. Benefit from great infrastructure including a shore well providing treated water, a septic system approved just 6 years ago, a 12' by 16' shed and a 200-amp electric service, ensuring convenience and reliability for years to come. Move right in with ease as this cottage comes fully furnished, complete with a washer and dryer. Stay cozy with a propane fireplace and an electric forced-air furnace while enjoying the convenience of a lower-level kitchen, dishwasher, newer windows, and a walkout to a huge 18'x27' deck. An exceptional family cottage. (id:51532)
Tags
| Property Summary |
|---|
| Building |
|---|
| Land |
|---|
| Level | Rooms | Dimensions |
|---|---|---|
| Second level | 4pc Bathroom | 9'8'' x 8'10'' |
| Bedroom | 10'5'' x 8'10'' | |
| Bedroom | 8'9'' x 8'10'' | |
| Bedroom | 10'0'' x 8'10'' | |
| Bedroom | 14'4'' x 10'10'' | |
| Primary Bedroom | 14'6'' x 17'3'' | |
| Lower level | Utility room | 10'0'' x 3'4'' |
| Foyer | 9'8'' x 8'5'' | |
| 3pc Bathroom | 11'6'' x 9'0'' | |
| Kitchen | 12'7'' x 10'3'' | |
| Living room | 33'0'' x 8'7'' |
| Features | |||||
|---|---|---|---|---|---|
| Country residential | Dishwasher | Dryer | |||
| Refrigerator | Stove | Washer | |||
| None | |||||




















































