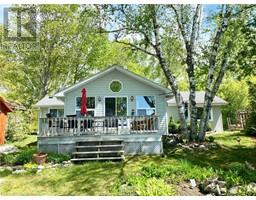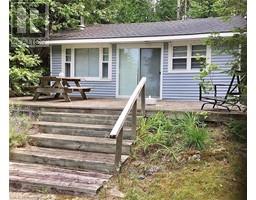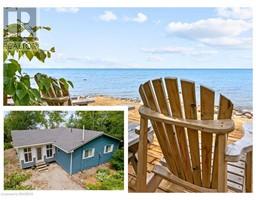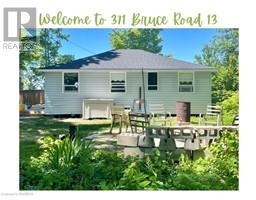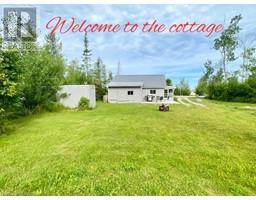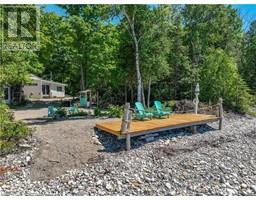42 THOMPSON Avenue Native Leased Lands, Saugeen Indian Reserve #29, Ontario, CA
Address: 42 THOMPSON Avenue, Saugeen Indian Reserve #29, Ontario
Summary Report Property
- MKT ID40584921
- Building TypeHouse
- Property TypeSingle Family
- StatusBuy
- Added22 weeks ago
- Bedrooms3
- Bathrooms1
- Area775 sq. ft.
- DirectionNo Data
- Added On18 Jun 2024
Property Overview
Nestled just 900 feet away from the pristine shores of Frenchman’s Bay, known for its coveted white sands and secluded ambiance, this property offers an unparalleled retreat for beach enthusiasts. Boasting a charming 775 square foot cottage with 3 bedrooms and 1 bath, it presents an ideal family getaway. The interior features a spacious living room and a separate dining area, perfect for hosting gatherings and creating lasting memories. With robust infrastructure including a concrete block foundation, a new 100 amp panel and line, along with recent upgrades such as laminate flooring throughout and roof shingles replaced in 2018, this cottage promises both comfort and convenience. Situated on a generous treed lot spanning 85 by 170 feet, privacy abounds, complemented by expansive decks at both the front and back of the cottage, ideal for soaking in the tranquility of the surroundings. Offered fully furnished, it presents a turnkey opportunity to relish summer moments by the beach. Experience the allure of lakeside living with an annual land lease of $4600 plus a $1,200 service fee, making this a remarkable investment in both leisure and lifestyle. (id:51532)
Tags
| Property Summary |
|---|
| Building |
|---|
| Land |
|---|
| Level | Rooms | Dimensions |
|---|---|---|
| Main level | 3pc Bathroom | 7'4'' x 6'3'' |
| Bedroom | 7'11'' x 14'9'' | |
| Bedroom | 7'4'' x 8'0'' | |
| Bedroom | 7'3'' x 9'10'' | |
| Dining room | 13'6'' x 7'4'' | |
| Kitchen | 8'8'' x 7'6'' | |
| Living room | 17'0'' x 11'8'' |
| Features | |||||
|---|---|---|---|---|---|
| Crushed stone driveway | Country residential | Microwave | |||
| Refrigerator | Stove | None | |||

























