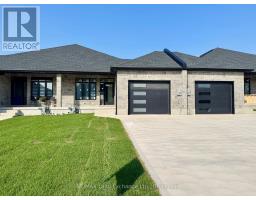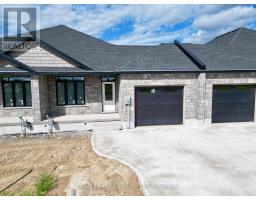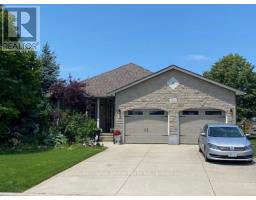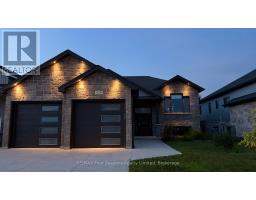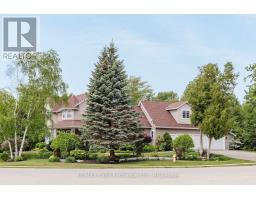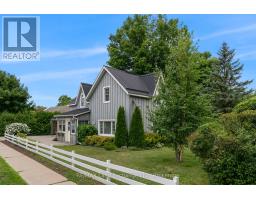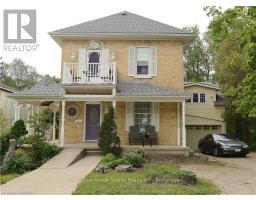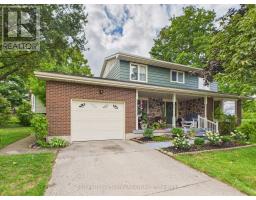1136 ASPEN WAY, Saugeen Shores, Ontario, CA
Address: 1136 ASPEN WAY, Saugeen Shores, Ontario
1 Beds1 Baths0 sqftStatus: Buy Views : 209
Price
$219,900
Summary Report Property
- MKT IDX12069638
- Building TypeMobile Home
- Property TypeSingle Family
- StatusBuy
- Added20 weeks ago
- Bedrooms1
- Bathrooms1
- Area0 sq. ft.
- DirectionNo Data
- Added On08 Apr 2025
Property Overview
This 480sqft four-season modular home is available for you to enjoy year round or as a summer getaway. Located in Port Elgin Estates Resort just south of Port Elgin. This one bedroom home was built in 2020. The property is heated with a propane furnace, cooled with central air and serviced with municipal water and sewers. The monthly land lease including property taxes for the new owner will be $881.90 +/-. There is plenty of outdoor space on the deck or concrete patio for added enjoyment; parking for 2 cars on a concrete, and shed for storage (id:51532)
Tags
| Property Summary |
|---|
Property Type
Single Family
Building Type
Mobile Home
Storeys
1
Community Name
Saugeen Shores
Parking Type
No Garage
| Building |
|---|
Bedrooms
Above Grade
1
Bathrooms
Total
1
Interior Features
Appliances Included
Water Heater, Dishwasher, Dryer, Microwave, Storage Shed, Stove, Washer, Window Coverings, Refrigerator
Flooring
Vinyl
Building Features
Features
Flat site
Foundation Type
Wood/Piers
Architecture Style
Bungalow
Rental Equipment
None
Building Amenities
Fireplace(s)
Structures
Patio(s), Deck, Shed
Heating & Cooling
Cooling
Central air conditioning
Heating Type
Forced air
Utilities
Utility Type
Cable(Available),Sewer(Installed)
Utility Sewer
Sanitary sewer
Water
Municipal water
Exterior Features
Exterior Finish
Vinyl siding
Pool Type
Inground pool
Neighbourhood Features
Community Features
Community Centre
Maintenance or Condo Information
Maintenance Fees
$881.9 Monthly
Maintenance Fees Include
Parcel of Tied Land
Parking
Parking Type
No Garage
Total Parking Spaces
2
| Land |
|---|
Other Property Information
Zoning Description
CR- Commerical Recreation
| Level | Rooms | Dimensions |
|---|---|---|
| Main level | Kitchen | 3.26 m x 3.52 m |
| Bedroom | 3.05 m x 2.8 m | |
| Living room | 4.04 m x 3.52 m |
| Features | |||||
|---|---|---|---|---|---|
| Flat site | No Garage | Water Heater | |||
| Dishwasher | Dryer | Microwave | |||
| Storage Shed | Stove | Washer | |||
| Window Coverings | Refrigerator | Central air conditioning | |||
| Fireplace(s) | |||||
















