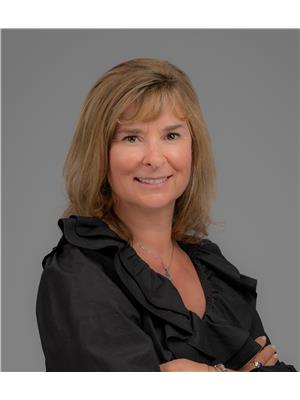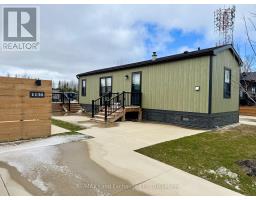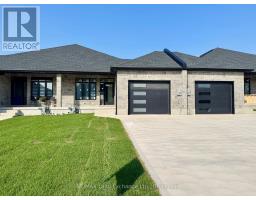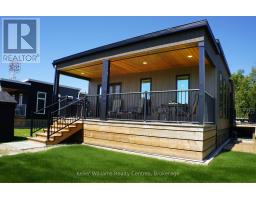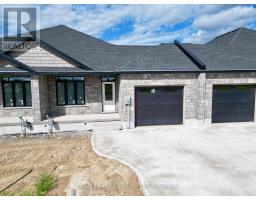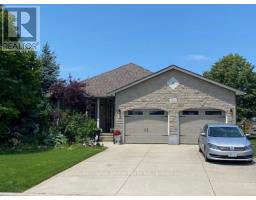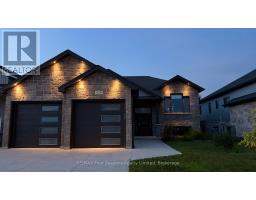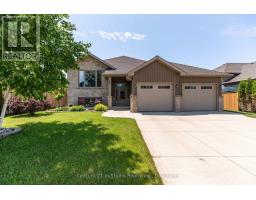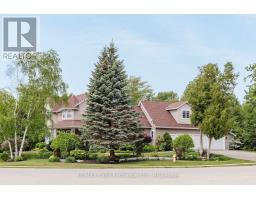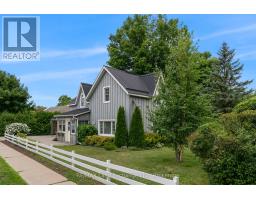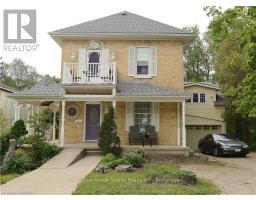246 STICKEL STREET, Saugeen Shores, Ontario, CA
Address: 246 STICKEL STREET, Saugeen Shores, Ontario
Summary Report Property
- MKT IDX12241288
- Building TypeRow / Townhouse
- Property TypeSingle Family
- StatusBuy
- Added3 weeks ago
- Bedrooms3
- Bathrooms3
- Area1100 sq. ft.
- DirectionNo Data
- Added On26 Aug 2025
Property Overview
Move-In Ready Freehold Townhome | 1+2 Bedrooms | 2.5 Baths at 246 Stickel Street in Port Elgin. Welcome to this beautifully maintained 1323sqft stone bungalow offering the perfect blend of comfort, privacy, and convenience. With 1 spacious primary bedroom plus 2 versatile bedrooms and 2.5 modern bathrooms, this home is ideal for professionals, families, or downsizers looking for low-maintenance living. Key Features, no condo fees, attached only at the garage, for added privacy, move-in ready; just unpack and relax, 15 x 20 private deck, fenced backyard with in-ground sprinkler system; perfect for pets, kids, or outdoor entertaining, open-concept living & dining area; great for hosting or cozy nights in, finished basement, ideal for a home office, guest suite, or recreation space, Whether you're a first-time buyer, looking to downsize, or seeking a turnkey investment, this home checks all the boxes. (id:51532)
Tags
| Property Summary |
|---|
| Building |
|---|
| Land |
|---|
| Level | Rooms | Dimensions |
|---|---|---|
| Basement | Family room | 8.5 m x 5.93 m |
| Bedroom 3 | 3.16 m x 3.79 m | |
| Utility room | 8.5 m x 2.53 m | |
| Bedroom 2 | 3.78 m x 3.19 m | |
| Main level | Living room | 5.17 m x 4.61 m |
| Kitchen | 3.69 m x 3.04 m | |
| Primary Bedroom | 3.95 m x 4.24 m | |
| Laundry room | 4.32 m x 1.32 m | |
| Dining room | 3.96 m x 2.88 m |
| Features | |||||
|---|---|---|---|---|---|
| Flat site | Sump Pump | Attached Garage | |||
| Garage | Garage door opener remote(s) | Water Heater | |||
| Water meter | Dishwasher | Dryer | |||
| Garage door opener | Microwave | Stove | |||
| Washer | Window Coverings | Refrigerator | |||
| Central air conditioning | Air exchanger | Fireplace(s) | |||










































