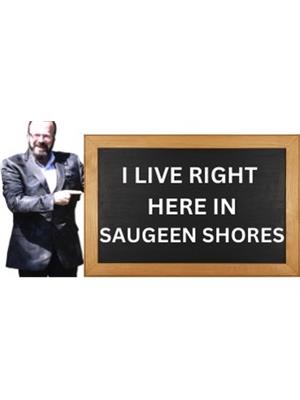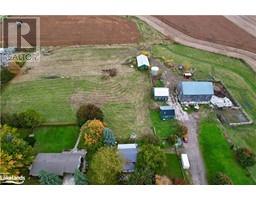1592 BRUCE SAUGEEN, Saugeen Shores, Ontario, CA
Address: 1592 BRUCE SAUGEEN, Saugeen Shores, Ontario
Summary Report Property
- MKT IDX10440049
- Building TypeHouse
- Property TypeSingle Family
- StatusBuy
- Added4 weeks ago
- Bedrooms3
- Bathrooms1
- Area0 sq. ft.
- DirectionNo Data
- Added On03 Dec 2024
Property Overview
Escape to the lush countryside with this charming 1.5-storey home nestled on 6.14 acres of picturesque farmland, just a short drive from the vibrant and bustling town of Port Elgin. Ideal for those working at Bruce Power, this property offers the perfect blend of peacefulness and convenience. The well-maintained three-bedroom, one-bath home boasts a warm and inviting country style with some thoughtful updates. Enjoy the beauty of the outdoors from the large sunroom or gather with family and friends in the spacious country kitchen or large living room areas on the main floor.\r\nThe farm property is a true gem, featuring a 60x40 barn perfectly set up for cattle, providing ample space for livestock enthusiasts. Additionally, a smaller barn caters to goats or other smaller animals. Practical amenities include a drive shed/workshop, storage sheds, and an implement shed, offering versatility and functionality to the property. Embrace the charm of rural living while still benefiting from school bus routes for added convenience. Don't miss this opportunity to make this country retreat your own, where the peaceful countryside meets modern comfort. Don't forget to watch the full length video walk through of the property. Click on the multimedia link, for video, maps and more! (id:51532)
Tags
| Property Summary |
|---|
| Building |
|---|
| Land |
|---|
| Level | Rooms | Dimensions |
|---|---|---|
| Second level | Bedroom | 2.59 m x 2.39 m |
| Bedroom | 3.05 m x 3.63 m | |
| Bedroom | 2.59 m x 3.51 m | |
| Bathroom | Measurements not available | |
| Main level | Sunroom | 2.39 m x 8.15 m |
| Kitchen | 4.47 m x 4.39 m | |
| Living room | 5.59 m x 3.2 m | |
| Mud room | 2.69 m x 4.47 m |
| Features | |||||
|---|---|---|---|---|---|
| Level | Detached Garage | Dishwasher | |||
| Dryer | Refrigerator | Stove | |||
| Washer | Central air conditioning | ||||














