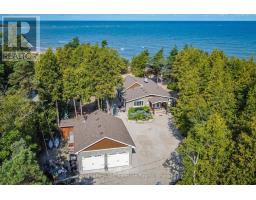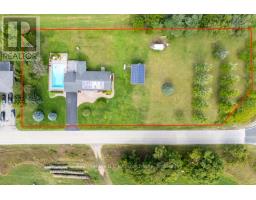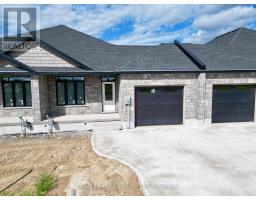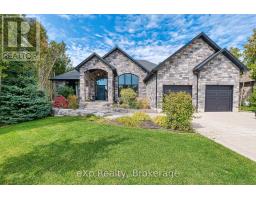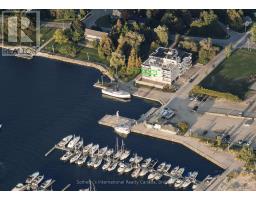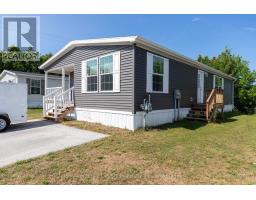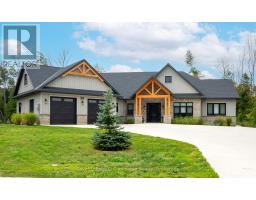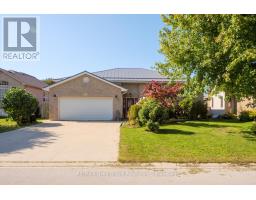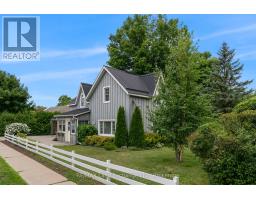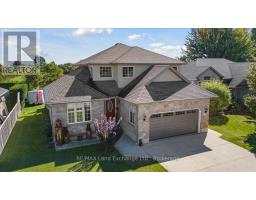18 - 935 GODERICH STREET N, Saugeen Shores, Ontario, CA
Address: 18 - 935 GODERICH STREET N, Saugeen Shores, Ontario
Summary Report Property
- MKT IDX12101787
- Building TypeRow / Townhouse
- Property TypeSingle Family
- StatusBuy
- Added23 weeks ago
- Bedrooms3
- Bathrooms4
- Area1000 sq. ft.
- DirectionNo Data
- Added On01 Sep 2025
Property Overview
Unlock the potential of this charming townhouse condo, perfect for investors or first-time homebuyers! This delightful 2-story home features: 3 bedrooms: generously sized rooms that provide comfort and versatility for your lifestyle. 2, 4 piece and 2 half bathrooms: thoughtfully designed for convenience, ensuring everyone has their own space. Galley kitchen: a practical layout with plenty of storage and workspace, ideal for whipping up your favourite meals. Step-out porch: a lovely outdoor area where you can unwind and enjoy the fresh air. Located just minutes from all amenities, this townhouse offers easy access to shopping, dining, and recreational activities. It's proximity to Bruce Power makes it an attractive option for those seeking work-life balance. Plus, enjoy the famous sunsets of Lake Huron, adding a touch of magic to your evenings. Embrace the welcoming small-town vibe of Port Elgin while investing in your future. This condo is a fantastic opportunity, whether you're looking to make it your home or add to your investment portfolio. Condo fees for Unit #18 are $300 per month, which includes snow removal, landscaping, management fees, garbage and water. Some photos are virtually staged. (id:51532)
Tags
| Property Summary |
|---|
| Building |
|---|
| Land |
|---|
| Level | Rooms | Dimensions |
|---|---|---|
| Second level | Laundry room | 1.14 m x 1.82 m |
| Bathroom | 2.9 m x 1.47 m | |
| Primary Bedroom | 3.07 m x 4.01 m | |
| Bathroom | 2.9 m x 1.47 m | |
| Bedroom 2 | 2.89 m x 2.89 m | |
| Bedroom 3 | 2.87 m x 3.14 m | |
| Basement | Family room | 3.73 m x 4.59 m |
| Utility room | 1.98 m x 1.98 m | |
| Bathroom | 2.64 m x 0.88 m | |
| Ground level | Kitchen | 2.21 m x 3.25 m |
| Foyer | 3.32 m x 1.93 m | |
| Living room | 4.01 m x 4.62 m | |
| Bathroom | 2 m x 0.81 m |
| Features | |||||
|---|---|---|---|---|---|
| Level | Attached Garage | Garage | |||
| Water Heater | Water meter | Blinds | |||
| Dishwasher | Dryer | Garage door opener | |||
| Stove | Washer | Refrigerator | |||
| Central air conditioning | Ventilation system | Visitor Parking | |||








































