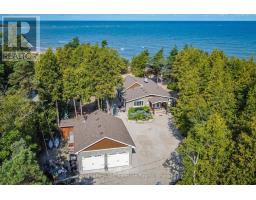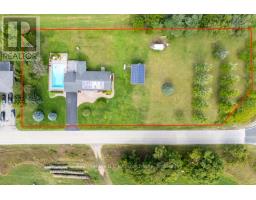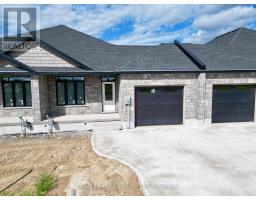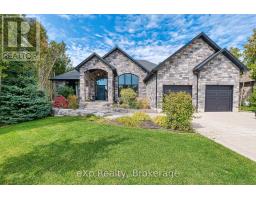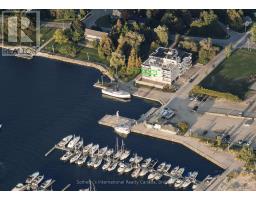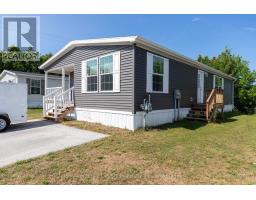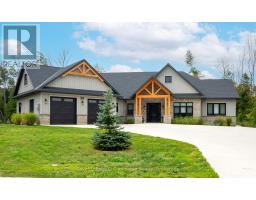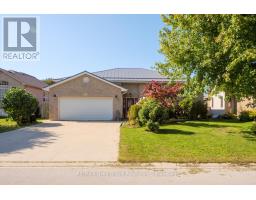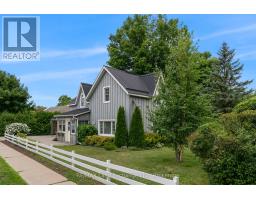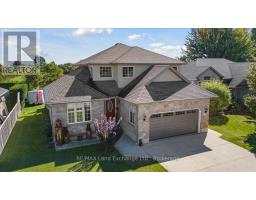404 DEVONSHIRE ROAD, Saugeen Shores, Ontario, CA
Address: 404 DEVONSHIRE ROAD, Saugeen Shores, Ontario
Summary Report Property
- MKT IDX12368718
- Building TypeHouse
- Property TypeSingle Family
- StatusBuy
- Added20 weeks ago
- Bedrooms3
- Bathrooms3
- Area1100 sq. ft.
- DirectionNo Data
- Added On31 Aug 2025
Property Overview
This solid brick Walker Home, built in 2018, offers 1,417 sq. ft. on the main level plus a fully finished basement, with a total of 3 bedrooms and 3 bathrooms. The main floor has been beautifully upgraded with engineered hardwood flooring, new Induction Stove, Back Splash and a Craftsman-style front door. The lower level expands the upgraded living space with a large rec room, additional bedroom, full bathroom, and plenty of storage ideal for guests, family, or entertaining. Outside, enjoy a private covered patio, 6 year old hot tub, a fully fenced yard with gates on both sides, and a 8' x 10' shed with metal roof and wooden floor. This property is professionally landscaped with a sand point sprinkler system to keep things lush, and a Generac generator provides reliable whole-home backup power. With thoughtful upgrades, modern conveniences, and indoor-outdoor living at its best, this bungalow, shows pride of ownership, for its next owners. (id:51532)
Tags
| Property Summary |
|---|
| Building |
|---|
| Land |
|---|
| Level | Rooms | Dimensions |
|---|---|---|
| Basement | Family room | 11.43 m x 4 m |
| Bedroom 3 | 4.11 m x 3.65 m | |
| Bathroom | 2.84 m x 1.55 m | |
| Main level | Foyer | 12.4 m x 7.6 m |
| Dining room | 3.69 m x 3.99 m | |
| Kitchen | 3.69 m x 3.96 m | |
| Living room | 5.18 m x 4.57 m | |
| Bedroom | 3.84 m x 4.57 m | |
| Laundry room | 7.7 m x 5.2 m | |
| Bathroom | 1.61 m x 2.85 m | |
| Bathroom | 1.61 m x 2.81 m | |
| Bedroom 2 | 3.35 m x 3.53 m |
| Features | |||||
|---|---|---|---|---|---|
| Level lot | Wooded area | Gazebo | |||
| Sump Pump | Attached Garage | Garage | |||
| Garage door opener remote(s) | Central Vacuum | Water Heater | |||
| Water meter | Dishwasher | Dryer | |||
| Stove | Washer | Window Coverings | |||
| Refrigerator | Central air conditioning | Air exchanger | |||
| Fireplace(s) | |||||









































