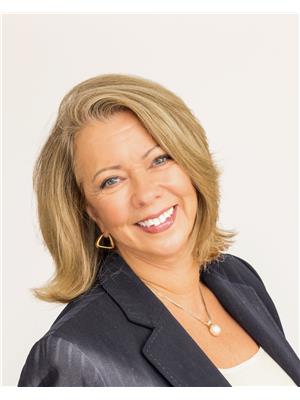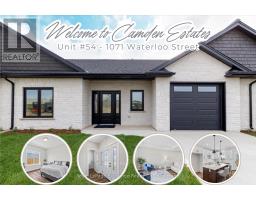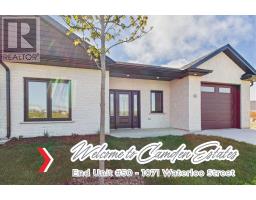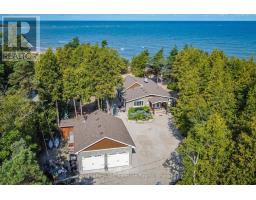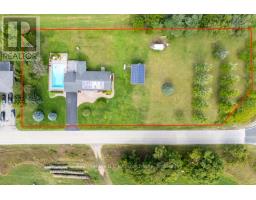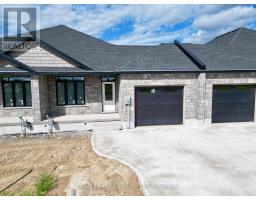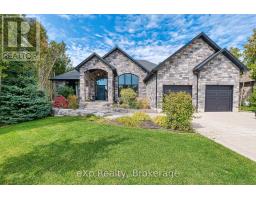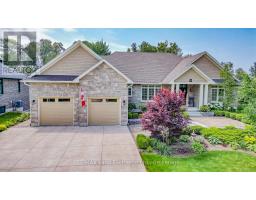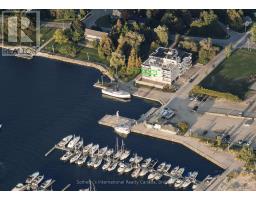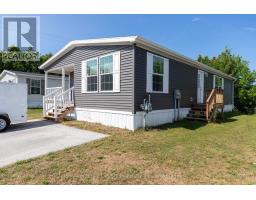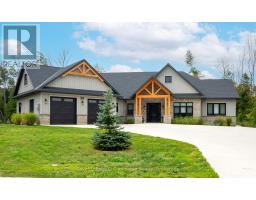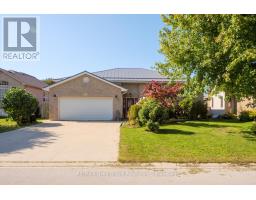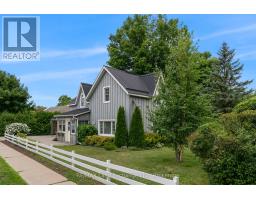46 - 1071 WATERLOO STREET N, Saugeen Shores, Ontario, CA
Address: 46 - 1071 WATERLOO STREET N, Saugeen Shores, Ontario
Summary Report Property
- MKT IDX12499136
- Building TypeNo Data
- Property TypeNo Data
- StatusBuy
- Added4 weeks ago
- Bedrooms2
- Bathrooms2
- Area1200 sq. ft.
- DirectionNo Data
- Added On01 Nov 2025
Property Overview
Stunning 2 bedroom 2 bathroom slab on grade townhome interior unit with almost 1400 sq. ft. of exquisitely designed living space. Camden Estates offers an upscale living environment with incredible value for both seniors and young families, the exterior features a striking combination of stone and black accents. An open-concept layout adorned by luxury vinyl flooring throughout. In floor heating and air conditioning ensures your year round comfort. The main living area is thoughtfully designed with pot lighting and a beautiful tray ceiling that adds a touch of refinement and enhances the spacious feel of the 9' ceilings throughout and quality black fixtures adds the finishing touch. At the heart of this bungalow is a kitchen that calls to all Chef's... featuring an large island, coordinated pendant lighting, quality cabinetry, a convenient pantry and handy walk-out to a west facing private patio, providing the perfect setting for outdoor dining and relaxation on your expansive patio. Upgrade to Quartz countertops, inquire on pricing. The Primary suite is a luxurious retreat complete with a generous walk-in closet and stylish 3 pc bath with black accents. Both baths have linen closets for your convenience. The second bedroom is amply sized with a double closet and large window. The 4 pc main bath is perfect for guests. As a Vacant Land Condo you get the best of both worlds, you own your home and the land. With much lower condo fees than a traditional condominium. Pay only for shared spaces like roads, street lights and garbage/snow removal. Reach out to your Realtor today while you are still in time to choose interior colours and finishes on this unit. (id:51532)
Tags
| Property Summary |
|---|
| Building |
|---|
| Land |
|---|
| Level | Rooms | Dimensions |
|---|---|---|
| Ground level | Living room | 4.043 m x 4.46 m |
| Dining room | 4.043 m x 4.46 m | |
| Kitchen | 4.043 m x 4.46 m | |
| Primary Bedroom | 3.69 m x 3.66 m | |
| Bedroom 2 | 3.69 m x 3.45 m | |
| Laundry room | 3.21 m x 1.68 m | |
| Bathroom | 2.64 m x 1.79 m | |
| Bathroom | 2.15 m x 2.31 m |
| Features | |||||
|---|---|---|---|---|---|
| Flat site | Carpet Free | Garage | |||
| Garage door opener remote(s) | Water Heater - Tankless | Water Heater | |||
| Wall unit | Air exchanger | Separate Heating Controls | |||









