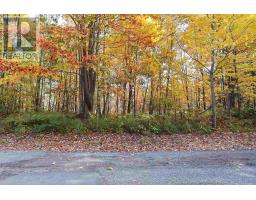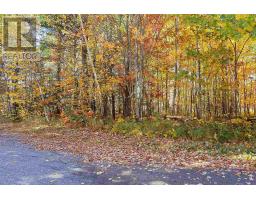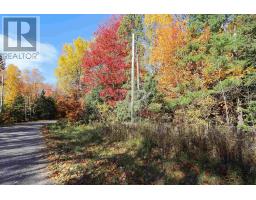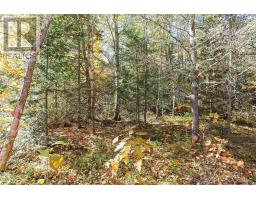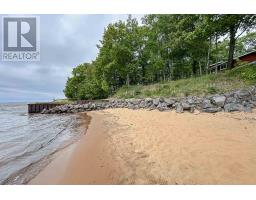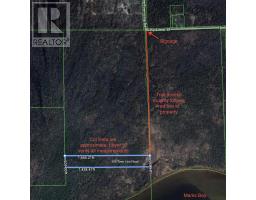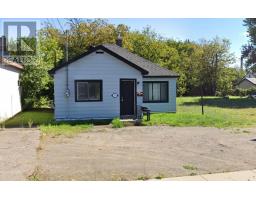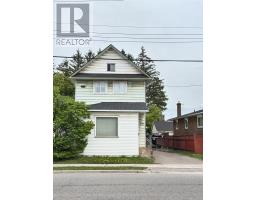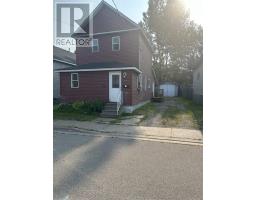1012 Lake ST, Sault Ste. Marie, Ontario, CA
Address: 1012 Lake ST, Sault Ste. Marie, Ontario
4 Beds4 Baths1700 sqftStatus: Buy Views : 681
Price
$585,000
Summary Report Property
- MKT IDSM251968
- Building TypeNo Data
- Property TypeNo Data
- StatusBuy
- Added1 weeks ago
- Bedrooms4
- Bathrooms4
- Area1700 sq. ft.
- DirectionNo Data
- Added On11 Aug 2025
Property Overview
Ready for immediate move in! Check out this beautifully updated 4 bedroom, 4 bath home in the desirable P-Patch area. Impress and entertain family and friends in time for the summer in your recently renovated large main-floor kitchen with your dream island and premium tiled flooring. The basement has been given a facelift complete with kitchen, new bathroom, and with the added potential to create two more bedrooms. Take the fun outside barbequing on your deck, park your toys in the large garage, and enjoy close proximity to multiple parks, a school, church, and the hub trail. You won't want to sit on this one, call today to book a private viewing before it's gone! (id:51532)
Tags
| Property Summary |
|---|
Property Type
Single Family
Storeys
2
Square Footage
1700 sqft
Community Name
Sault Ste. Marie
Land Size
62.34 x 100.70|under 1/2 acre
Built in
1988
Parking Type
Garage,Concrete
| Building |
|---|
Bedrooms
Above Grade
4
Bathrooms
Total
4
Partial
1
Interior Features
Appliances Included
Stove, Dryer, Refrigerator, Washer
Basement Type
Full (Partially finished)
Building Features
Features
Paved driveway
Foundation Type
Poured Concrete
Style
Detached
Architecture Style
2 Level
Square Footage
1700 sqft
Structures
Deck, Patio(s), Shed
Heating & Cooling
Cooling
Central air conditioning
Heating Type
Forced air
Utilities
Utility Type
Cable(Available),Electricity(Available),Natural Gas(Available),Telephone(Available)
Utility Sewer
Sanitary sewer
Water
Municipal water
Exterior Features
Exterior Finish
Siding
Neighbourhood Features
Community Features
Bus Route
Parking
Parking Type
Garage,Concrete
| Level | Rooms | Dimensions |
|---|---|---|
| Second level | Bedroom | 10.7 x 10.5 |
| Bedroom | 12 x 9.8 | |
| Primary Bedroom | 13.9 x 11.10 | |
| Bathroom | 4PCE | |
| Bathroom | 3PCE | |
| Basement | Bonus Room | 19.11 x 10.1 |
| Den | 15.11 x 9.3 | |
| Kitchen | 24.4 x 11.8 | |
| Utility room | 10 x 5 | |
| Bathroom | 3PCE | |
| Main level | Kitchen | 29.9 x 11.4 |
| Living room | 16.10 x 12.8 | |
| Foyer | 7.8 x 7.5 | |
| Bedroom | 17.10 x 11.6 | |
| Bathroom | 2PCE |
| Features | |||||
|---|---|---|---|---|---|
| Paved driveway | Garage | Concrete | |||
| Stove | Dryer | Refrigerator | |||
| Washer | Central air conditioning | ||||



























