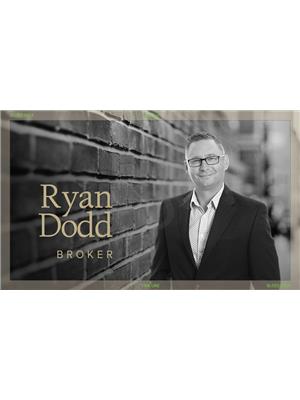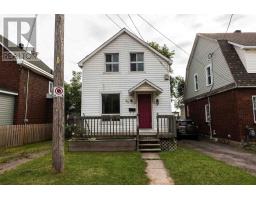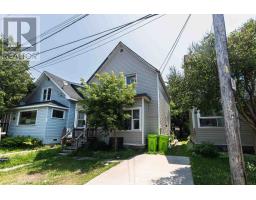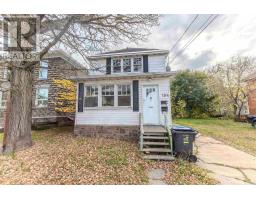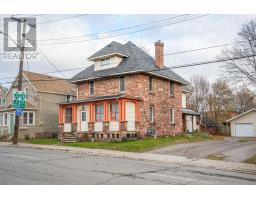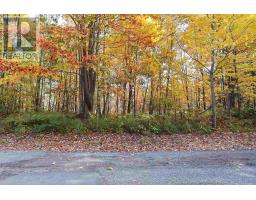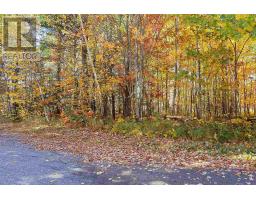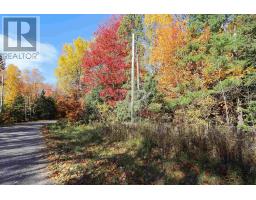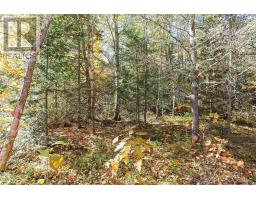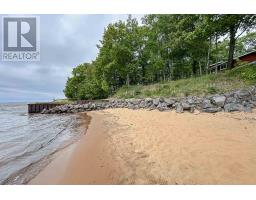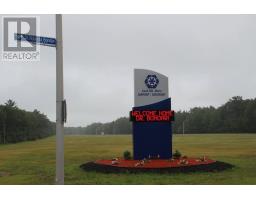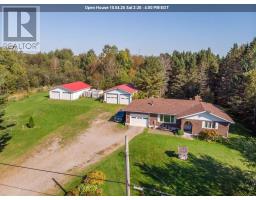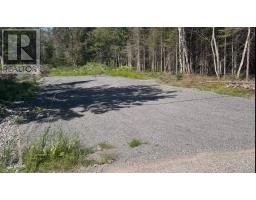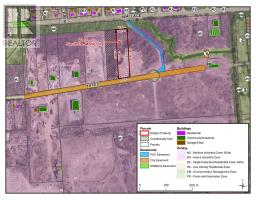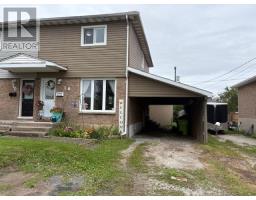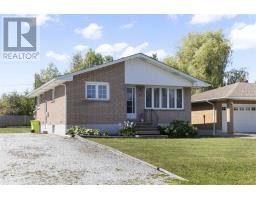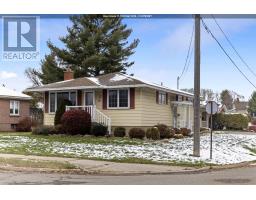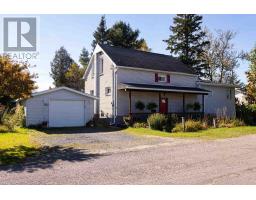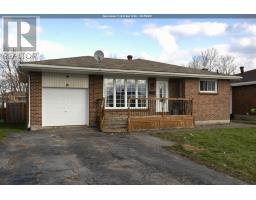1519 Third LIN, Sault Ste. Marie, Ontario, CA
Address: 1519 Third LIN, Sault Ste. Marie, Ontario
3 Beds2 Baths900 sqftStatus: Buy Views : 145
Price
$415,000
Summary Report Property
- MKT IDSM253255
- Building TypeNo Data
- Property TypeNo Data
- StatusBuy
- Added1 weeks ago
- Bedrooms3
- Bathrooms2
- Area900 sq. ft.
- DirectionNo Data
- Added On17 Nov 2025
Property Overview
1519 Third Line East - East-End Retreat! Welcome to this charming 2 + 1 bedroom bungalow tucked away in a quiet east-end setting. Featuring a large eat-in kitchen, bright rooms with big windows, and French doors leading to a south-facing deck, this home offers the perfect blend of comfort and natural light. Enjoy gas-forced air heating, central air conditioning, and a fully finished basement ideal for extra living space or a home office. The detached double garage with a huge loft provides plenty of storage or hobby room, while the long driveway adds tons of parking. Relax in your private backyard with an above-ground pool, surrounded by a peaceful, country-style atmosphere just minutes from shopping, schools, and trails. (id:51532)
Tags
| Property Summary |
|---|
Property Type
Single Family
Storeys
1
Square Footage
900 sqft
Community Name
Sault Ste. Marie
Land Size
under 1/2 acre
Built in
1958
Parking Type
Garage,Gravel
| Building |
|---|
Bedrooms
Above Grade
2
Below Grade
1
Bathrooms
Total
3
Partial
1
Interior Features
Appliances Included
Jetted Tub, Stove, Dryer, Refrigerator, Washer
Flooring
Hardwood
Basement Type
Full (Finished)
Building Features
Features
Crushed stone driveway, Interlocking Driveway
Foundation Type
Block
Style
Detached
Architecture Style
Bungalow
Square Footage
900 sqft
Structures
Deck
Heating & Cooling
Cooling
Central air conditioning
Heating Type
Forced air
Utilities
Utility Type
Cable(Available),Electricity(Available),Natural Gas(Available),Telephone(Available)
Utility Sewer
Septic System
Water
Drilled Well
Exterior Features
Exterior Finish
Siding, Vinyl
Pool Type
Outdoor pool
Neighbourhood Features
Community Features
Bus Route
Parking
Parking Type
Garage,Gravel
| Level | Rooms | Dimensions |
|---|---|---|
| Basement | Recreation room | 15 x 15 |
| Bedroom | 12 x 12 | |
| Den | 11.95 x 9.2 | |
| Bathroom | 10.81 x 5.6 | |
| Laundry room | 16.4 x 6 | |
| Main level | Kitchen | 22.87 x 11.44 |
| Bathroom | 8.07 x 5 | |
| Living room | 11.5 x 21.5 | |
| Bedroom | 8.5 x 11.5 | |
| Bedroom | 11.5 x 12.5 | |
| Foyer | 6.7 x 8.5 |
| Features | |||||
|---|---|---|---|---|---|
| Crushed stone driveway | Interlocking Driveway | Garage | |||
| Gravel | Jetted Tub | Stove | |||
| Dryer | Refrigerator | Washer | |||
| Central air conditioning | |||||









































