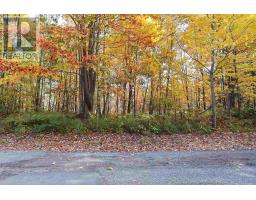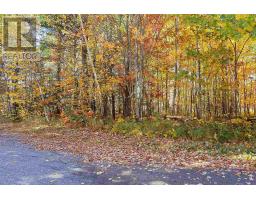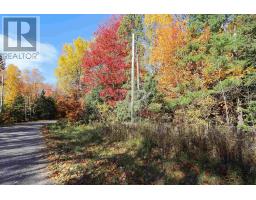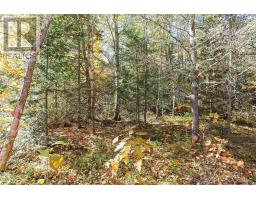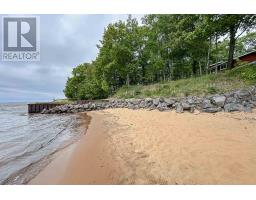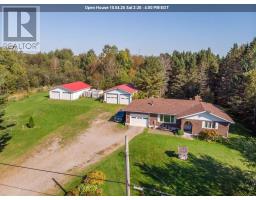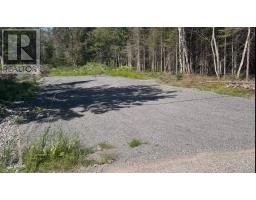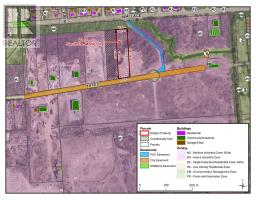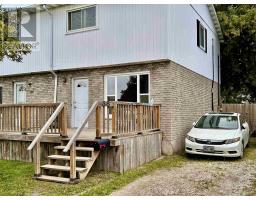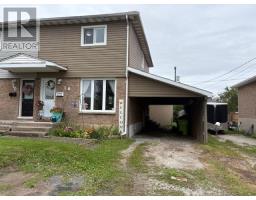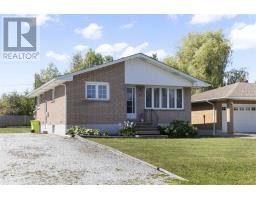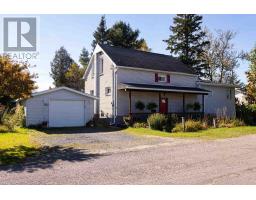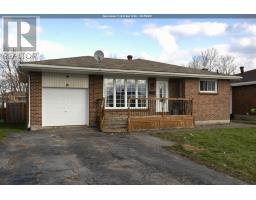80 Asquith ST, Sault Ste. Marie, Ontario, CA
Address: 80 Asquith ST, Sault Ste. Marie, Ontario
Summary Report Property
- MKT IDSM253249
- Building TypeNo Data
- Property TypeNo Data
- StatusBuy
- Added3 days ago
- Bedrooms3
- Bathrooms2
- Area1000 sq. ft.
- DirectionNo Data
- Added On16 Nov 2025
Property Overview
Charming bungalow at 80 Asquith Street! Lovingly built by its sole owners who cared for it meticulously! Located in a desirable, sought-after neighbourhood in the city’s west end-perfect for a growing family! Gleaming hardwood floors sprawl the main level living room and bedrooms in this three-bed, two full-bath gem. This lovely home includes a very spacious eat-in kitchen with custom cabinetry, handcrafted by the owner with timeless elegance. Spacious bedrooms, gas forced air heat (2021 furnace), central air, gas fireplace in the basement rec room for additional heat, workshop, attached one car garage, carport, sprinkler system, 2016 shingles, beautiful interlocking-brick driveway and all appliances included! Move-in ready-call now! (id:51532)
Tags
| Property Summary |
|---|
| Building |
|---|
| Level | Rooms | Dimensions |
|---|---|---|
| Basement | Recreation room | 22.3X11.5 |
| Laundry room | 10.3X12.0 | |
| Workshop | 11.7X18.5 | |
| Den | 11.5X13.1 | |
| Main level | Kitchen | 19.3X12.3 |
| Living room | 12.5X17.0 | |
| Bedroom | 12.3X8.0 | |
| Bedroom | 8.9X6.5 | |
| Bedroom | 10.7X12.3 | |
| Bathroom | 12.3X9.0 |
| Features | |||||
|---|---|---|---|---|---|
| Interlocking Driveway | Garage | Stove | |||
| Dryer | Refrigerator | Washer | |||
| Central air conditioning | |||||




































