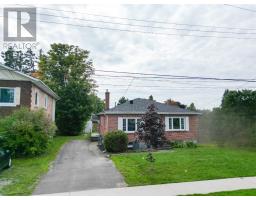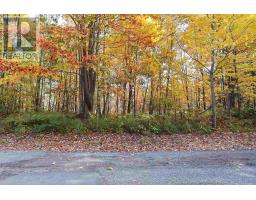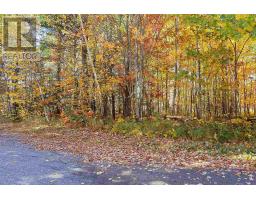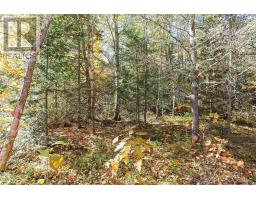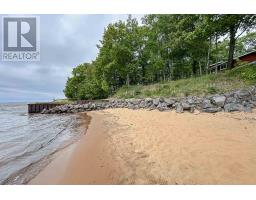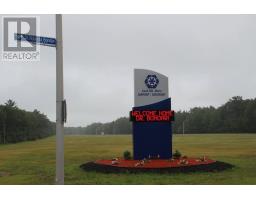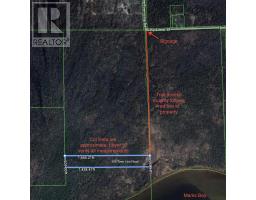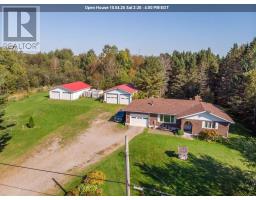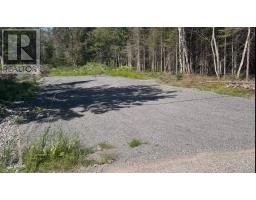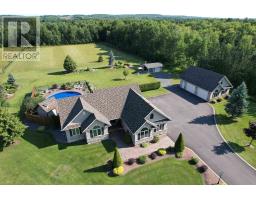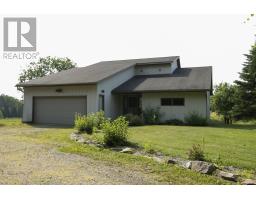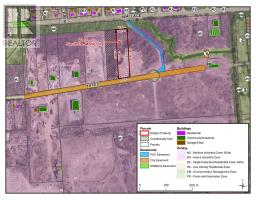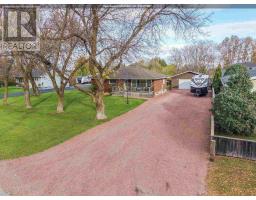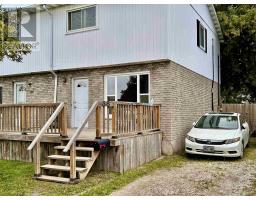298 Hampton Road, Sault Ste. Marie, Ontario, CA
Address: 298 Hampton Road, Sault Ste. Marie, Ontario
Summary Report Property
- MKT IDSM252697
- Building TypeNo Data
- Property TypeNo Data
- StatusBuy
- Added4 weeks ago
- Bedrooms4
- Bathrooms2
- Area1400 sq. ft.
- DirectionNo Data
- Added On28 Sep 2025
Property Overview
Welcome to 298 Hampton Rd - A family-friendly gem in the heart of Sault Ste. Marie's west end! This charming home is just steps from No Frills and a short walk to Market Mall, making errands a breeze. The spacious main floor features a bright living room, large kitchen, cozy dining room overlooking a fully fenced backyard - perfect for kids and pets to play. A 3-piece bathroom completes the main level. Upstairs, you’ll find 4 comfortable bedrooms and an additional bathroom with a stand-in shower. The partially finished basement offers even more space with a rec room and an extra room that could easily serve as a 5th bedroom. Set on a 52.5x118 lot, the large backyard is an ideal spot for family gatherings and outdoor fun. This home is perfect for growing families looking for space, comfort, and a welcoming neighborhood. Book your viewing today! (id:51532)
Tags
| Property Summary |
|---|
| Building |
|---|
| Land |
|---|
| Level | Rooms | Dimensions |
|---|---|---|
| Second level | Primary Bedroom | 11'9" x 11'9" |
| Bedroom | 9'2" x 11'5" | |
| Bedroom | 14' x 7'11" | |
| Bedroom | 11'6" x 8'11" | |
| Bathroom | 7'5" x 5'6" | |
| Basement | Recreation room | 17' x 18'4" |
| Utility room | 11'2" x 7'11" | |
| Main level | Kitchen | 11'6" x 12'3" |
| Dining room | 11'11" x 7'5" | |
| Living room | 19'9" x 14'5" | |
| Bathroom | 8' x 6'9" |
| Features | |||||
|---|---|---|---|---|---|
| Paved driveway | No Garage | Dishwasher | |||
| Air Conditioned | Central air conditioning | ||||







































