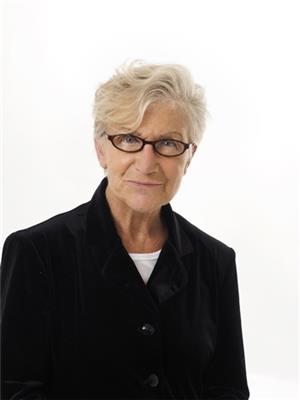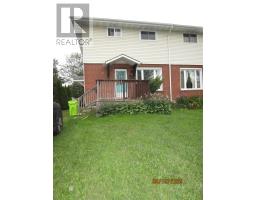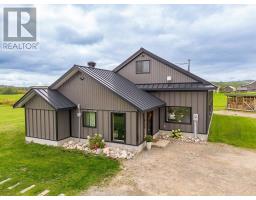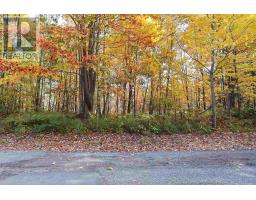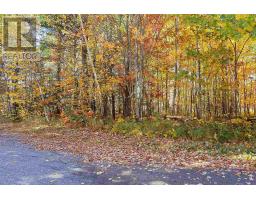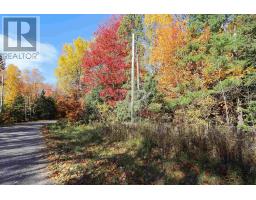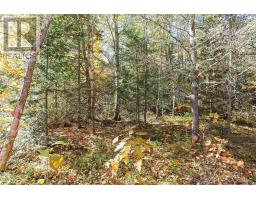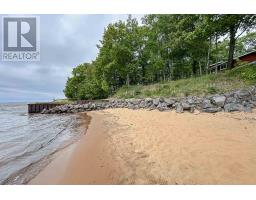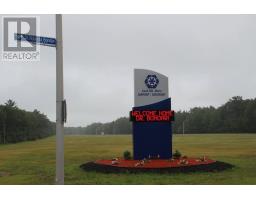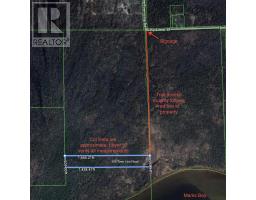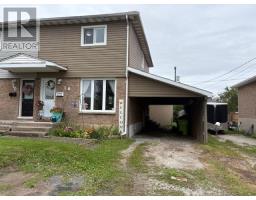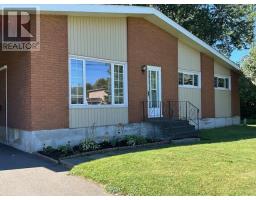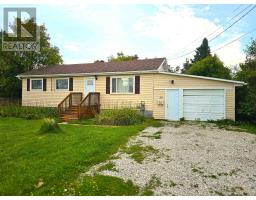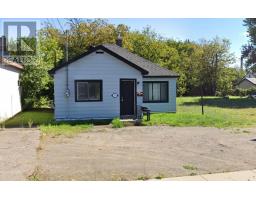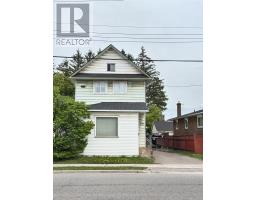30 PINDER DR, Sault Ste. Marie, Ontario, CA
Address: 30 PINDER DR, SAULT STE. MARIE, Ontario
2 Beds3 Baths2352 sqftStatus: Buy Views : 431
Price
$949,900
Summary Report Property
- MKT IDSM252458
- Building TypeNo Data
- Property TypeNo Data
- StatusBuy
- Added4 days ago
- Bedrooms2
- Bathrooms3
- Area2352 sq. ft.
- DirectionNo Data
- Added On08 Sep 2025
Property Overview
Waterfront home on approx. 3 acres of land with approx. 240' shoreline on Lake Superior. Additional buildings include a historic Church, now being used a 28' x 38' workshop, original Nunnery, now being used as adorable 20' x 26' guesthouse with loft and full bath. The main house was built in 2014, offers 2352 sqft living space, has geothermal heat and has a walk-out basement to screened-in sunroom. The open-concept Kitchen/Dining Area/Living room has full view of the water. Primary bedroom has a gorgeous ensuite plus it's own sitting room. Main foor Laundry. The loft offers another Bedroom. The basement features a Rec Room, a 2-pce bath and ample storage. (id:51532)
Tags
| Property Summary |
|---|
Property Type
Single Family
Storeys
1.5
Square Footage
2352 sqft
Community Name
SAULT STE. MARIE
Land Size
3 ac|3 - 10 acres
Parking Type
No Garage,Gravel
| Building |
|---|
Bedrooms
Above Grade
2
Bathrooms
Total
2
Partial
1
Interior Features
Appliances Included
Dishwasher, Stove, Microwave, Refrigerator
Basement Type
Full (Finished)
Building Features
Features
Balcony, Crushed stone driveway
Style
Detached
Square Footage
2352 sqft
Structures
Deck, Shed
Heating & Cooling
Cooling
Central air conditioning
Heating Type
Forced air, Radiant/Infra-red Heat, Wood Stove
Utilities
Utility Type
Electricity(Available)
Utility Sewer
Septic System
Water
Drilled Well
Exterior Features
Exterior Finish
Vinyl
Parking
Parking Type
No Garage,Gravel
| Level | Rooms | Dimensions |
|---|---|---|
| Second level | Bedroom | 14 x 16 |
| Loft | 10 (Irr) x 8 (Irr) | |
| Basement | Recreation room | 28 x 30 |
| Bonus Room | 14 x 12 | |
| Bonus Room | 14 x 12 | |
| Bathroom | 1-2pce (Tub space roughed in) | |
| Sunroom | 12 x 38 | |
| Main level | Kitchen | 12 x14 |
| Living room/Dining room | 28 x 20 | |
| Primary Bedroom | 15 x 13 | |
| Den | 11 x 11 | |
| Laundry room | 10 x 6.5 | |
| Bathroom | 1-4 pce | |
| Ensuite | 1-4pce |
| Features | |||||
|---|---|---|---|---|---|
| Balcony | Crushed stone driveway | No Garage | |||
| Gravel | Dishwasher | Stove | |||
| Microwave | Refrigerator | Central air conditioning | |||
















































