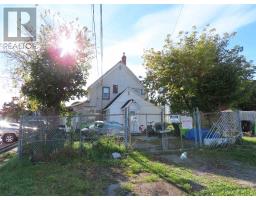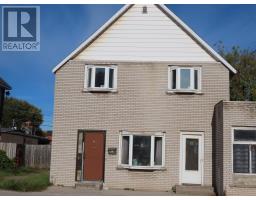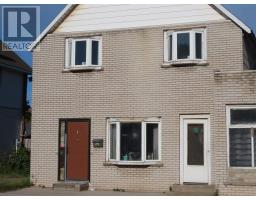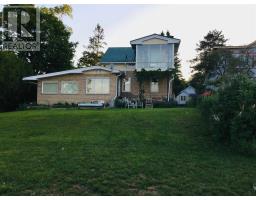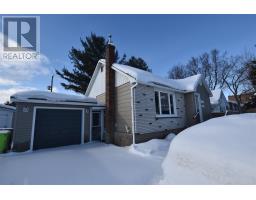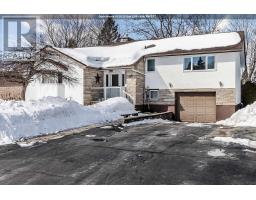37 Foxborough TRL, Sault Ste Marie, Ontario, CA
Address: 37 Foxborough TRL, Sault Ste Marie, Ontario
Summary Report Property
- MKT IDSM250701
- Building TypeNo Data
- Property TypeNo Data
- StatusBuy
- Added3 days ago
- Bedrooms4
- Bathrooms3
- Area1501 sq. ft.
- DirectionNo Data
- Added On09 Apr 2025
Property Overview
Absolutely beautiful 3.5 year home in highly sought after Foxborough Subdivision minutes from Sault Area Hospital. Great open concept layout with 3 bedrooms up and 1 massive bedroom down. 1-4 piece bath, 5 piece ensuite bath with custom shower and 3 piece in basement. Engineered hardwood throughout, ceramic tile in foyer and bathrooms, gleaming quartz countertops in the kitchen with a large island that's great for entertaining! Downstairs just needs ceiling to complete beautiful rec-room and bedroom. This home offers quality workmanship, hi-efficient gas forced air heat and central air. Finishing it off is a stone driveway, walkway and patio, large rear deck, 10X10 shed and impeccable landscaping and gardens. Tarion warranty coverage is still remaining. (id:51532)
Tags
| Property Summary |
|---|
| Building |
|---|
| Level | Rooms | Dimensions |
|---|---|---|
| Basement | Recreation room | 21.8X22 |
| Bedroom | 29X13 | |
| Main level | Foyer | 8X8 |
| Kitchen | 11X11.7 | |
| Dining room | 10.6X12 | |
| Living room | 13.1X18 | |
| Primary Bedroom | 13.9X12 | |
| Bedroom | 10X11.6 | |
| Bedroom | 10X10 |
| Features | |||||
|---|---|---|---|---|---|
| Interlocking Driveway | Garage | Microwave Built-in | |||
| Dishwasher | Hot Water Instant | Stove | |||
| Dryer | Blinds | Refrigerator | |||
| Washer | Air exchanger | Central air conditioning | |||






















































