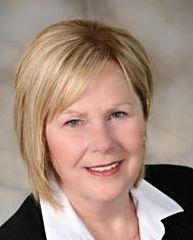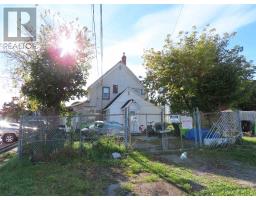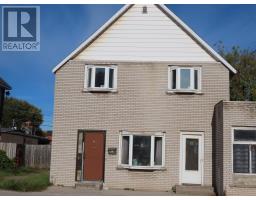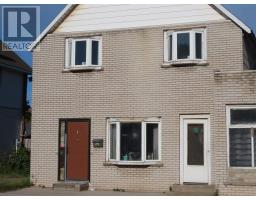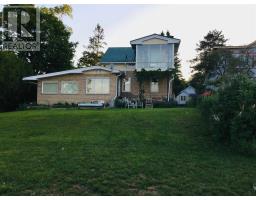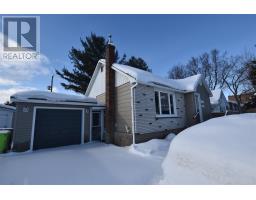89 Dell AVE, Sault Ste Marie, Ontario, CA
Address: 89 Dell AVE, Sault Ste Marie, Ontario
4 Beds2 Baths1360 sqftStatus: Buy Views : 898
Price
$459,900
Summary Report Property
- MKT IDSM250607
- Building TypeNo Data
- Property TypeNo Data
- StatusBuy
- Added4 weeks ago
- Bedrooms4
- Bathrooms2
- Area1360 sq. ft.
- DirectionNo Data
- Added On31 Mar 2025
Property Overview
Custom built 3 spacious bedroom 4 level side split with deck overlooking 10th green. Desirable neighbourhood with no thru street for privacy. Home features newer kitchen with island, updated 4 pc and 3 pc baths, gas fireplace, heat pump for cooling and heating, spacious layout with rec room, large laundry with access to back yard, exceptional plaster finishing interior . Double drive and attached 1.5 car garage and more! Call for your viewing. (id:51532)
Tags
| Property Summary |
|---|
Property Type
Single Family
Storeys
1
Square Footage
1360 sqft
Community Name
Sault Ste Marie
Land Size
60x150|under 1/2 acre
Built in
1972
Parking Type
Garage
| Building |
|---|
Bedrooms
Above Grade
3
Below Grade
1
Bathrooms
Total
4
Interior Features
Appliances Included
Stove, Dryer, Microwave, Dishwasher, Refrigerator, Washer
Basement Type
Full (Finished)
Building Features
Features
Paved driveway
Foundation Type
Poured Concrete
Style
Detached
Architecture Style
4 Level
Square Footage
1360 sqft
Heating & Cooling
Heating Type
Baseboard heaters, Heat Pump
Utilities
Utility Type
Cable(Available),Electricity(Available),Natural Gas(Available),Telephone(Available)
Exterior Features
Exterior Finish
Brick, Stone, Stucco
Parking
Parking Type
Garage
| Level | Rooms | Dimensions |
|---|---|---|
| Second level | Bedroom | 15.9 x 11.9 |
| Bedroom | 12.9 x 11.3 | |
| Bedroom | 10.4 x 11.9 | |
| Bathroom | 8.10 x 6.10 | |
| Third level | Bathroom | 6.5 x 6 |
| Laundry room | 13.1 x 10.5 | |
| Fourth level | Recreation room | 20.2x14.5 |
| Den | 12.3 x 9 | |
| Main level | Kitchen | 16.9 x 9 |
| Living room/Dining room | 25.11 x 15 | |
| Foyer | 6 x 9 |
| Features | |||||
|---|---|---|---|---|---|
| Paved driveway | Garage | Stove | |||
| Dryer | Microwave | Dishwasher | |||
| Refrigerator | Washer | ||||














































