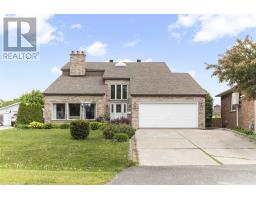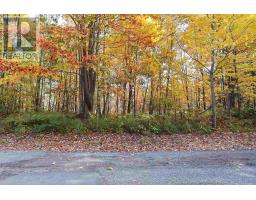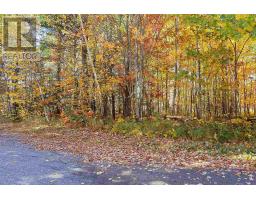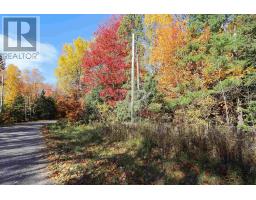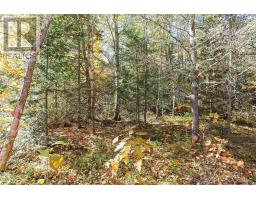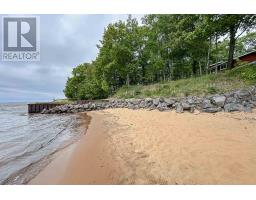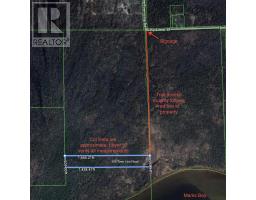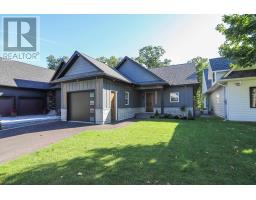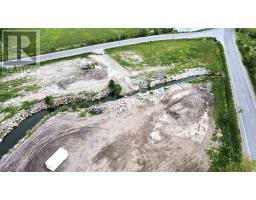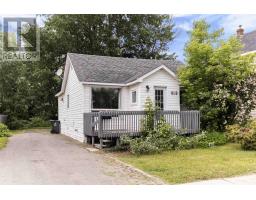463 River RD, Sault Ste. Marie, Ontario, CA
Address: 463 River RD, Sault Ste. Marie, Ontario
Summary Report Property
- MKT IDSM250785
- Building TypeNo Data
- Property TypeNo Data
- StatusBuy
- Added9 weeks ago
- Bedrooms3
- Bathrooms3
- Area2000 sq. ft.
- DirectionNo Data
- Added On23 May 2025
Property Overview
This is an incredible waterfront home sitting on a special lot in one of the Sault’s most prime locations. A very rare opportunity to settle on this specific lot with its private nature, oversized, mature and amazing frontage with a close proximity to the water’s edge. Updated throughout with quality and style, this custom built 3 bedroom, 3 full bathroom home offers an impressive layout with a grand foyer leading to bright open concept space with waterfront views, stunning kitchen and sunroom or main floor family room, custom bathrooms, top notch quality throughout, and a finished basement with large recroom, 3 pc bath and new mechanical. Gas forced air heating with central air conditioning, low maintenance quality exterior, custom deck looking out to the gorgeous St. Mary’s River and a massive attached garage with epoxy floors and glass/aluminum garage doors. Immediate occupancy is available. This location, setting and home are truly a very rare opportunity! Call today and book your viewing! (id:51532)
Tags
| Property Summary |
|---|
| Building |
|---|
| Level | Rooms | Dimensions |
|---|---|---|
| Second level | Primary Bedroom | 18X11.7 |
| Bedroom | 11.9X9.10 | |
| Bedroom | 12X9.11 | |
| Bathroom | 3PC | |
| Basement | Recreation room | 30.5X13.3 |
| Laundry room | 8.2X5.6 | |
| Bathroom | 3PC | |
| Main level | Foyer | 9x7 |
| Living room | 20.7X18.4 | |
| Dining room | 13.4X8 | |
| Kitchen | 13X10.8 | |
| Sunroom | 14.7X15.7 | |
| Bathroom | 3PC |
| Features | |||||
|---|---|---|---|---|---|
| Crushed stone driveway | Garage | Gravel | |||
| Dishwasher | Stove | Window Coverings | |||
| Central air conditioning | |||||




















































