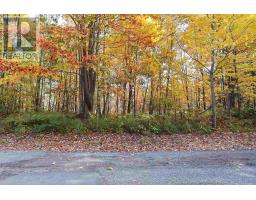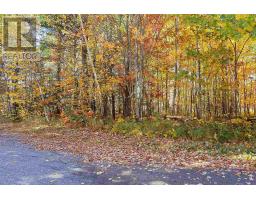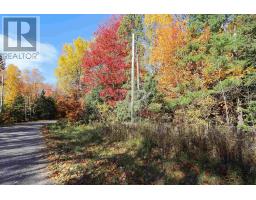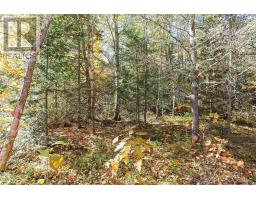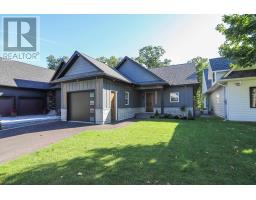570 MacDonald AVE # 201, Sault Ste. Marie, Ontario, CA
Address: 570 MacDonald AVE # 201, Sault Ste. Marie, Ontario
Summary Report Property
- MKT IDSM250760
- Building TypeApartment
- Property TypeSingle Family
- StatusBuy
- Added3 weeks ago
- Bedrooms3
- Bathrooms1
- Area1100 sq. ft.
- DirectionNo Data
- Added On15 Apr 2025
Property Overview
Welcome to Unit 201 at 570 MacDonald Ave! A beautifully renovated 3-bedroom, 1-bathroom corner unit offering 1,100 square feet of bright, contemporary living space. Professionally renovated in 2022, this condo blends style, quality, and comfort in a prime location. Step into a brand-new kitchen featuring soft-close drawers, stunning quartz countertops, a touch faucet, and a sleek sit-up island perfect for casual dining or entertaining. All new stainless steel appliances are included, along with a built-in dishwasher for added convenience. Every detail has been carefully considered, from the new flooring and lighting throughout to the upgraded interior doors and brand-new electrical panel. The fully renovated bathroom boasts a modern tile shower, elegant finishes, and a fresh, clean design. Enjoy cozy evenings in the spacious living room, complete with a custom wall unit and electric fireplace that creates the perfect ambiance year-round. Natural light pours in from multiple exposures as a corner unit, creating a warm and inviting atmosphere. Whether you're a first-time buyer, down sizer, or investor, this turnkey condo checks all the boxes. Don't miss your chance to own this thoughtfully updated, move-in-ready home. Schedule your viewing today! (id:51532)
Tags
| Property Summary |
|---|
| Building |
|---|
| Level | Rooms | Dimensions |
|---|---|---|
| Main level | Living room | 12.8x20.11 |
| Kitchen | 7.8x8 | |
| Dining nook | 7.8x9.11 | |
| Bathroom | x0 | |
| Bedroom | 9x11.11 | |
| Primary Bedroom | 11.10x13.6 | |
| Bedroom | 9.4x10.2 |
| Features | |||||
|---|---|---|---|---|---|
| No Garage | Stove | Dishwasher | |||
| Refrigerator | |||||





































