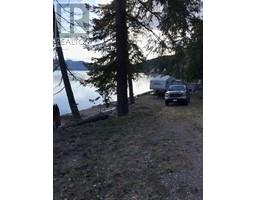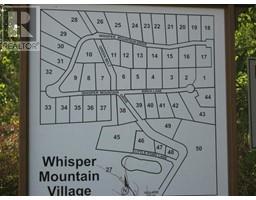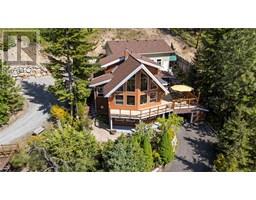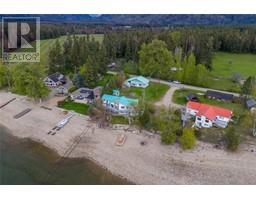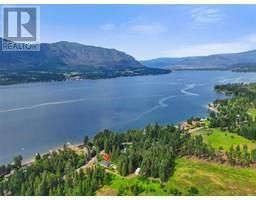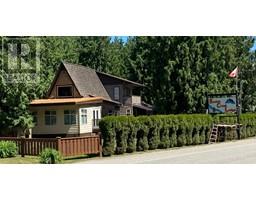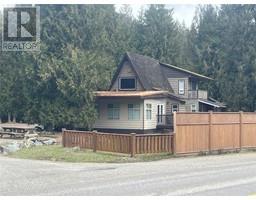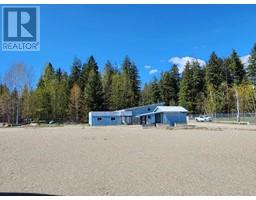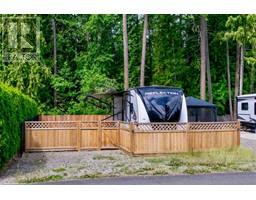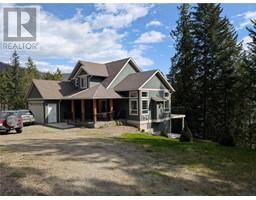4061 Santa Road North Shuswap, Scotch Creek, British Columbia, CA
Address: 4061 Santa Road, Scotch Creek, British Columbia
Summary Report Property
- MKT ID10338132
- Building TypeHouse
- Property TypeSingle Family
- StatusBuy
- Added23 weeks ago
- Bedrooms3
- Bathrooms2
- Area2078 sq. ft.
- DirectionNo Data
- Added On08 Mar 2025
Property Overview
Located in the heart of Scotch Creek, this stunning home offers the perfect blend of comfort, convenience, and natural beauty. Just a short walk to the park, beach, and local amenities, this property allows you to embrace the best of lakeside living. Set on a spacious flat half-acre lot, the property boasts a wonderful outdoor space with a fire pit, outdoor tub, and shower, making it ideal for year-round relaxation and entertaining. The open-concept main floor features a large kitchen island, perfect for preparing meals and gathering with friends and family. A cozy sunroom adds extra charm and light to the home, while the wood-burning fireplace and wood stove create a warm, inviting atmosphere throughout. With three generous bedrooms and two bathrooms, there’s plenty of room for family and guests. The basement already has plumbing in place, so the option to add an additional bathroom is a fantastic opportunity to customize this home to your needs. Skylights throughout the space flood the home with natural light, adding to its airy, bright feel. Additional features include a heat pump for comfort in all seasons, making this home as efficient as it is beautiful. Don’t miss the opportunity to own a piece of Scotch Creek's charm with this incredible property, offering the perfect combination of indoor comfort and outdoor beauty. (id:51532)
Tags
| Property Summary |
|---|
| Building |
|---|
| Level | Rooms | Dimensions |
|---|---|---|
| Basement | Other | 13'5'' x 10'2'' |
| Other | 13'5'' x 10'2'' | |
| Office | 13'8'' x 9'4'' | |
| Bedroom | 11'2'' x 19'6'' | |
| Main level | Sunroom | 31'2'' x 7'9'' |
| Bedroom | 11'8'' x 15'8'' | |
| 3pc Ensuite bath | 8'6'' x 9' | |
| Primary Bedroom | 15'9'' x 17' | |
| 4pc Bathroom | 6'11'' x 9'1'' | |
| Living room | 19'1'' x 18'6'' | |
| Kitchen | 23'6'' x 12' |
| Features | |||||
|---|---|---|---|---|---|
| Central island | Jacuzzi bath-tub | Attached Garage(2) | |||
| Refrigerator | Dishwasher | Oven - Electric | |||
| Washer & Dryer | Water softener | Heat Pump | |||






























































