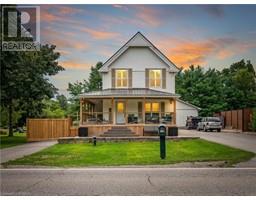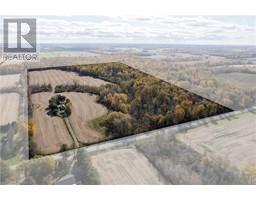24 HIGHWAY 24 2120 - Scotland, Scotland, Ontario, CA
Address: 24 HIGHWAY 24, Scotland, Ontario
Summary Report Property
- MKT ID40629700
- Building TypeHouse
- Property TypeSingle Family
- StatusBuy
- Added14 weeks ago
- Bedrooms4
- Bathrooms2
- Area2496 sq. ft.
- DirectionNo Data
- Added On11 Aug 2024
Property Overview
Welcome to your dream countryside retreat at 24 Hwy 24, Scotland (Brant)! A Stunning property nestled on 29.77 Acres boasting numerous Outdoor Amenities. This spectacular property offers an unparalleled combination of living, outdoor recreation, and expansive space. Perfect for those who seek both tranquility and adventure. This Bungalow features: 3 Spacious Bedrooms + Office/4th bed. Generous sized rooms offering comfort and privacy. 2 Modern Bathrooms well-appointed with contemporary fixtures. 2400 Sq Ft of Livable Space. Outdoor Amenities Feature: Inground Pool perfect for summer days, providing a private oasis for relaxation and fun. Detached Shop, Ideal for hobbies, projects, or extra storage. Ample parking and storage for vehicles and equipment. Dirt Bike Track, An exciting feature for adventure enthusiasts, offering endless outdoor fun. Currently, 8.5 acres of workable land. 29.77 acres of versatile land, perfect for farming, gardening, Hunting turkey & deer or simply enjoying the great outdoors. This property is a rare find. Whether you’re looking to entertain guests, enjoy outdoor activities, or simply relax in a private setting, this home has it all. (id:51532)
Tags
| Property Summary |
|---|
| Building |
|---|
| Land |
|---|
| Level | Rooms | Dimensions |
|---|---|---|
| Lower level | Bedroom | 10'2'' x 7'4'' |
| Bedroom | 10'7'' x 10'8'' | |
| Bedroom | 16'5'' x 10'0'' | |
| 3pc Bathroom | 10'8'' x 7'6'' | |
| Recreation room | 19'7'' x 13'3'' | |
| Laundry room | 7'8'' x 10'8'' | |
| Main level | Primary Bedroom | 16'9'' x 13'3'' |
| 3pc Bathroom | 4'9'' x 8'2'' | |
| Living room | 20'0'' x 13'3'' | |
| Dining room | 9'9'' x 12'1'' | |
| Kitchen | 18'4'' x 10'4'' |
| Features | |||||
|---|---|---|---|---|---|
| Crushed stone driveway | Country residential | Attached Garage | |||
| Detached Garage | Dishwasher | Dryer | |||
| Refrigerator | Stove | Water softener | |||
| Washer | Central air conditioning | ||||















































