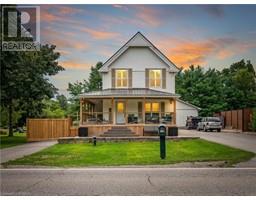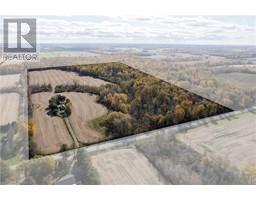46 SIMCOE Street 2120 - Scotland, Scotland, Ontario, CA
Address: 46 SIMCOE Street, Scotland, Ontario
Summary Report Property
- MKT ID40637155
- Building TypeHouse
- Property TypeSingle Family
- StatusBuy
- Added12 weeks ago
- Bedrooms5
- Bathrooms2
- Area2830 sq. ft.
- DirectionNo Data
- Added On23 Aug 2024
Property Overview
Located in the lovely town of Scotland and within walking distance to school, library, post office, park, community centre, church, bakery, restaurant, and mechanic. This nicely renovated 5 bedroom 2 bath home boasts a large bright open living area with 12' ceilings. It's the perfect spot for entertaining friends and family. You'll find an abundance of storage in the lovely kitchen cabinets and centre island which are topped with beautiful quartz countertops. Enjoy your morning coffee on the recently built deck overlooking the lovely yard. Windows in the basement are large and above grade. There is also a walk-up private entrance from the basement to the side yard which is close to the property’s second driveway and would make for a very convenient in-law suite or Airbnb. The property is beautiful and a pleasure to show. UPGRADES include: 2018 - all windows, roof, electrical, doors, and front deck 2019 - central air conditioning, side deck, sliding door, shed, blown in insulation in attic 2020 blown in insulation in walls 2021 - standby generator installed 2023 - well pump (id:51532)
Tags
| Property Summary |
|---|
| Building |
|---|
| Land |
|---|
| Level | Rooms | Dimensions |
|---|---|---|
| Second level | Bedroom | 22'4'' x 13'3'' |
| Basement | Utility room | 21'0'' x 10'0'' |
| Bedroom | 13'3'' x 14'8'' | |
| Bedroom | 14'3'' x 11'4'' | |
| Bedroom | 21'4'' x 10'8'' | |
| 4pc Bathroom | Measurements not available | |
| Recreation room | 24'9'' x 21'8'' | |
| Main level | Living room/Dining room | 32'3'' x 22'9'' |
| Kitchen | 22'9'' x 8'2'' | |
| 3pc Bathroom | Measurements not available | |
| Bedroom | 13'3'' x 9'3'' |
| Features | |||||
|---|---|---|---|---|---|
| Country residential | Sump Pump | Visitor Parking | |||
| Dishwasher | Dryer | Refrigerator | |||
| Stove | Washer | Hood Fan | |||
| Central air conditioning | |||||

















































