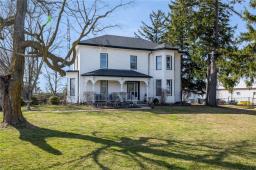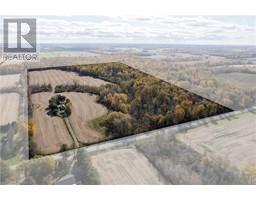36 PETER Street 2120 - Scotland, Scotland, Ontario, CA
Address: 36 PETER Street, Scotland, Ontario
Summary Report Property
- MKT ID40598831
- Building TypeHouse
- Property TypeSingle Family
- StatusBuy
- Added2 weeks ago
- Bedrooms4
- Bathrooms3
- Area2870 sq. ft.
- DirectionNo Data
- Added On18 Jun 2024
Property Overview
Entertainers Delight!!! Welcome to 36 Peter St. This lovingly cared for 3+ bedroom, 4 bath Bungalow is situated on a highly desirable manicured and treed 123 foot front lot in the quiet and quaint town of Scotland. This home features easy access with only ONE step to the main level, 3 spacious bedrooms with Primary bedroom boasting a huge walk in closet /dressing room. The expansive open concept living, dining and kitchen is perfect for those large family gatherings and the 2 walkouts from this space lead to a massive rear deck seamlessly connecting indoor and outdoor entertaining. The stunning sun filled inground pool and surrounding sprawling yard offer endless enjoyment options . The finished basement offers yet another venue for entertaining with a large recreation room featuring a built in bar and gas fireplace, additional rooms offer flexibility for use as an office, guest bedroom, exercise/craft and ample storage options. Additional features include a large log style pool shed/ workshop and lawn tractor storage building, an oversized 2 car garage, a large extra wide driveway to accommodate all your guests and the large private treed yard is ideal for family play time. Walking distance amenities include Scotland Food Market/LCBO and Oakland/Scotland Public School. Best of both worlds!!! Quiet country living and just a short 25 min drive to downtown Brantford. Truly a must see and unique property!!!! (id:51532)
Tags
| Property Summary |
|---|
| Building |
|---|
| Land |
|---|
| Level | Rooms | Dimensions |
|---|---|---|
| Basement | 2pc Bathroom | Measurements not available |
| Exercise room | 23'3'' x 7'6'' | |
| Recreation room | 25'7'' x 16'4'' | |
| Storage | 11'0'' x 6'0'' | |
| Bedroom | 11'5'' x 9'6'' | |
| Den | 11'5'' x 9'6'' | |
| Laundry room | 12'1'' x 5'1'' | |
| Lower level | Workshop | 12'7'' x 11'2'' |
| Main level | 4pc Bathroom | Measurements not available |
| Full bathroom | '' | |
| Bedroom | 13'5'' x 8'10'' | |
| Bedroom | 13'11'' x 10'0'' | |
| Primary Bedroom | 16'8'' x 12'3'' | |
| Kitchen | 10'9'' x 10'0'' | |
| Dining room | 11'3'' x 11'1'' | |
| Living room | 17'6'' x 13'1'' |
| Features | |||||
|---|---|---|---|---|---|
| Conservation/green belt | Country residential | Automatic Garage Door Opener | |||
| Attached Garage | Dishwasher | Dryer | |||
| Refrigerator | Stove | Water softener | |||
| Washer | Microwave Built-in | Window Coverings | |||
| Garage door opener | Central air conditioning | ||||





















































