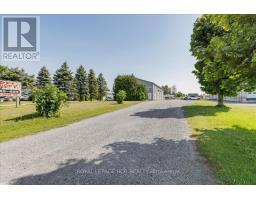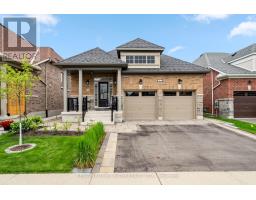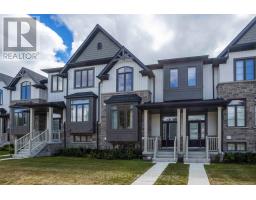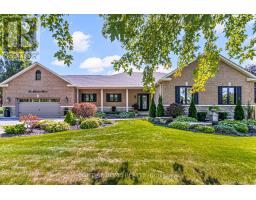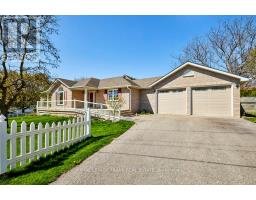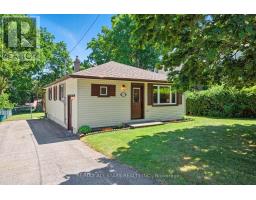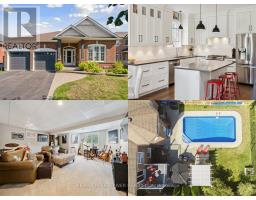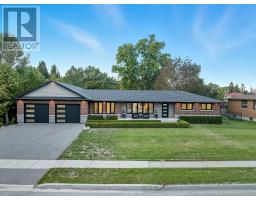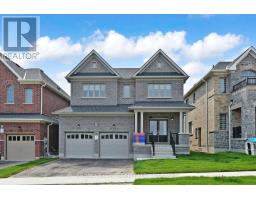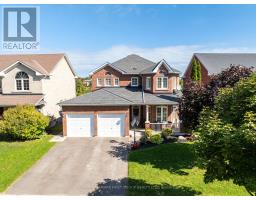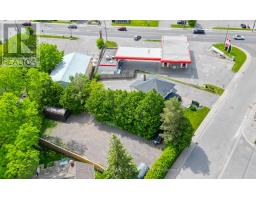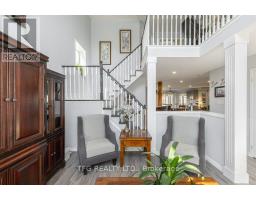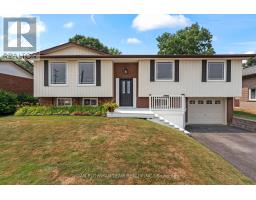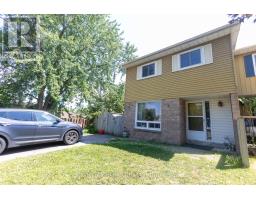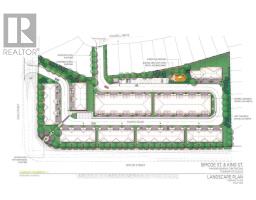233 UNION STREET, Scugog (Port Perry), Ontario, CA
Address: 233 UNION STREET, Scugog (Port Perry), Ontario
Summary Report Property
- MKT IDE12453055
- Building TypeHouse
- Property TypeSingle Family
- StatusBuy
- Added4 days ago
- Bedrooms3
- Bathrooms3
- Area1100 sq. ft.
- DirectionNo Data
- Added On09 Oct 2025
Property Overview
Built in 2004 and lovingly cared for by its original owner, this 1,453 sq ft home offers comfort, character, and convenience all just 5 minutes from the heart of Port Perry. From the moment you arrive, you're greeted by beautiful landscaping, a welcoming covered front porch, and elegant stone steps. Inside, the freshly painted main floor features an open-concept design with vaulted ceilings and an abundance of natural light. The kitchen is perfect for entertaining, with a gas cooktop set into the center island ideal for conversation while you cook. Step outside to a 16' x 10' deck with a hard-top awning and privacy fence, where morning sunshine makes it the perfect spot for coffee or quiet reflection.The spacious primary bedroom includes a generous walk-in closet and a private ensuite bath. Additional highlights:Roof replaced 6 years ago,Furnace upgraded 5 years ago. Original windows in excellent condition. Interior access to the 1.5-car garage with built-in shelving/ramp and garage door opener. This home blends thoughtful updates with timeless charm. Come see it and experience the pride of ownership for yourself! (id:51532)
Tags
| Property Summary |
|---|
| Building |
|---|
| Level | Rooms | Dimensions |
|---|---|---|
| Lower level | Living room | 6.48 m x 3.17 m |
| Other | 4.11 m x 2.24 m | |
| Workshop | 4.62 m x 5.81 m | |
| Bedroom | 3.49 m x 4.93 m | |
| Office | 3.35 m x 3.93 m | |
| Main level | Foyer | 2.15 m x 1.88 m |
| Great room | 7.01 m x 5.55 m | |
| Kitchen | 7.01 m x 5.55 m | |
| Dining room | 3.05 m x 3.18 m | |
| Primary Bedroom | 5.18 m x 3.35 m | |
| Bedroom 2 | 3.05 m x 3.5 m | |
| Laundry room | 2.15 m x 1.88 m |
| Features | |||||
|---|---|---|---|---|---|
| Garage | Garage door opener remote(s) | Cooktop | |||
| Dishwasher | Dryer | Microwave | |||
| Oven | Washer | Walk out | |||
| Central air conditioning | Fireplace(s) | ||||
































