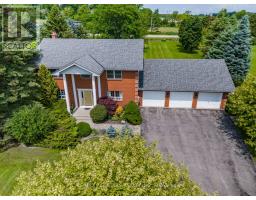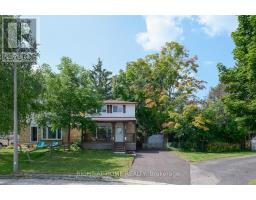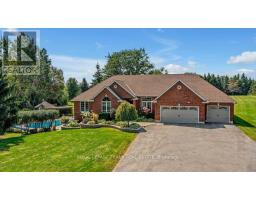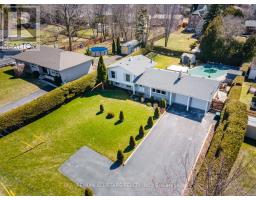15 COULCLIFF BOULEVARD, Scugog, Ontario, CA
Address: 15 COULCLIFF BOULEVARD, Scugog, Ontario
Summary Report Property
- MKT IDE9248717
- Building TypeHouse
- Property TypeSingle Family
- StatusBuy
- Added13 weeks ago
- Bedrooms4
- Bathrooms3
- Area0 sq. ft.
- DirectionNo Data
- Added On15 Aug 2024
Property Overview
Life on Lake Scugog awaits. If you were looking for a sign to live on the water, this is it. 15 Coulcliff Blvd., from curb to bunkie holds nothing back when it comes to elegant lakefront living. Boasting exquisite landscaping and stonework, and resting on 105 ft of lake front, the raised profile of this custom built stone bungalow offers stunning expansive views of Lake Scugog. An entertainer's dream, the custom kitchen and living area offer cathedral ceilings, hand crafted wood features, wood floors, built in cabinetry, and grand bright windows bringing nature into the home. Step out onto the raised deck and feel as though you are sitting atop the lake itself. The spacious living continues to the lower level featuring a walk out, two bedrooms, full bath, ample storage and a cozy den perfect for nights in. With separate entrances, kitchenette rough-in and above grade lower level, there is ample room for in-law potential, multi-generational living or a secondary unit. This level has two finished workshop spaces that are perfect for any hobby enthusiast, or anyone looking to work from home. The newly constructed bunkie (2022), which sits along the water's edge, is the perfect place to welcome overnight guests, or to just sit back and relax, and listen to the sounds of lake life. We welcome you to come and experience this beautiful home and lifestyle for yourself. (id:51532)
Tags
| Property Summary |
|---|
| Building |
|---|
| Land |
|---|
| Level | Rooms | Dimensions |
|---|---|---|
| Lower level | Workshop | 3.78 m x 6.73 m |
| Workshop | 5.79 m x 6.73 m | |
| Bedroom 3 | 3.66 m x 3.56 m | |
| Bedroom 4 | 3.94 m x 3.02 m | |
| Utility room | 6.15 m x 5.72 m | |
| Family room | 6.98 m x 9.22 m | |
| Main level | Kitchen | 4.24 m x 3.99 m |
| Dining room | 2.51 m x 3.99 m | |
| Living room | 3.96 m x 7.31 m | |
| Primary Bedroom | 4.57 m x 6.7 m | |
| Bedroom 2 | 4.52 m x 3.61 m | |
| Foyer | 4.83 m x 9.68 m |
| Features | |||||
|---|---|---|---|---|---|
| Attached Garage | Garage door opener remote(s) | Dishwasher | |||
| Dryer | Furniture | Garage door opener | |||
| Microwave | Oven | Range | |||
| Refrigerator | Washer | Window Coverings | |||
| Central air conditioning | Fireplace(s) | ||||



























































