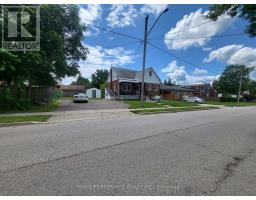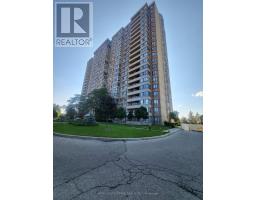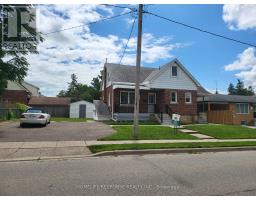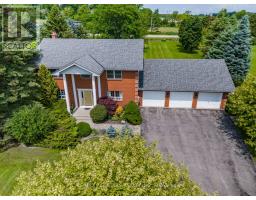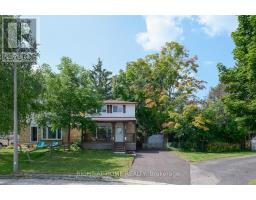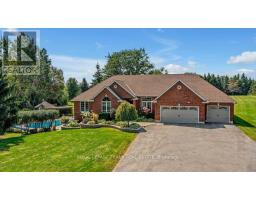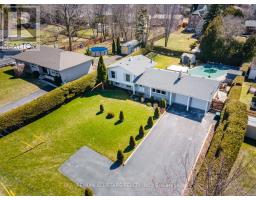32 TANNENWEG, Scugog, Ontario, CA
Address: 32 TANNENWEG, Scugog, Ontario
5 Beds4 Baths0 sqftStatus: Buy Views : 664
Price
$997,000
Summary Report Property
- MKT IDE9230466
- Building TypeHouse
- Property TypeSingle Family
- StatusBuy
- Added13 weeks ago
- Bedrooms5
- Bathrooms4
- Area0 sq. ft.
- DirectionNo Data
- Added On19 Aug 2024
Property Overview
Custom Built Legal 2 Unit Home in Secure Gated Community - Upper Unit is Vacant for New Owner or Rent Out (Was Rented @ $2750/month +). Lower Unit Leased @ 2300/Month (includes 40% Utilities). Two Master Bedroom's with Ensuite. Cathedral Ceilings, 10' Ceiling on Main Floor & 9' in Lower Level Walkout. Fibre Optic Internet is Available. 20 Minutes to Port Perry, Bowmanville or Oshawa. 10 Minutes North of Highway #407. Freehold Ownership of Lot and House. *Condo Ownership of Common Areas* **** EXTRAS **** Backs onto Forest. Lower Level is 8 Months Old. (Easily converted back to single family). (id:51532)
Tags
| Property Summary |
|---|
Property Type
Single Family
Building Type
House
Storeys
1
Community Name
Blackstock
Title
Freehold
Land Size
100 x 151.15 FT|under 1/2 acre
Parking Type
Attached Garage
| Building |
|---|
Bedrooms
Above Grade
3
Below Grade
2
Bathrooms
Total
5
Interior Features
Appliances Included
Dishwasher, Dryer, Microwave, Refrigerator, Stove, Two Washers, Water Treatment
Flooring
Vinyl
Basement Features
Apartment in basement, Walk out
Basement Type
N/A
Building Features
Features
Level lot, Irregular lot size, Conservation/green belt
Foundation Type
Poured Concrete
Style
Detached
Architecture Style
Raised bungalow
Structures
Shed
Heating & Cooling
Cooling
Central air conditioning
Heating Type
Forced air
Utilities
Utility Type
Cable(Available)
Utility Sewer
Septic System
Exterior Features
Exterior Finish
Stone, Vinyl siding
Parking
Parking Type
Attached Garage
Total Parking Spaces
12
| Level | Rooms | Dimensions |
|---|---|---|
| Lower level | Kitchen | 5.35 m x 3.2 m |
| Laundry room | 2.75 m x 2.75 m | |
| Living room | 5.2 m x 4.6 m | |
| Foyer | 4.5 m x 1.5 m | |
| Bedroom | 3.35 m x 3.35 m | |
| Bedroom 2 | 3.35 m x 3.25 m | |
| Main level | Living room | 6.5 m x 4.75 m |
| Dining room | 6.5 m x 4.75 m | |
| Primary Bedroom | 5.85 m x 5.65 m | |
| Bedroom 2 | 4.3 m x 4.25 m | |
| Bedroom 3 | 3.6 m x 3.3 m | |
| Kitchen | 3.8 m x 3.4 m |
| Features | |||||
|---|---|---|---|---|---|
| Level lot | Irregular lot size | Conservation/green belt | |||
| Attached Garage | Dishwasher | Dryer | |||
| Microwave | Refrigerator | Stove | |||
| Two Washers | Water Treatment | Apartment in basement | |||
| Walk out | Central air conditioning | ||||



































