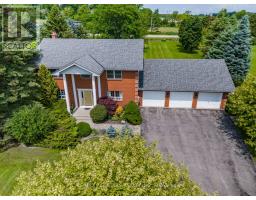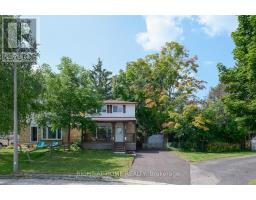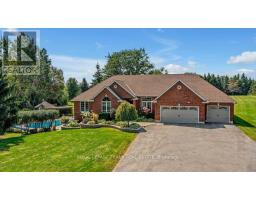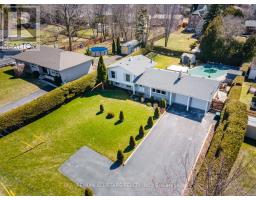4320 EDGERTON ROAD, Scugog, Ontario, CA
Address: 4320 EDGERTON ROAD, Scugog, Ontario
Summary Report Property
- MKT IDE9030708
- Building TypeHouse
- Property TypeSingle Family
- StatusBuy
- Added19 weeks ago
- Bedrooms6
- Bathrooms4
- Area0 sq. ft.
- DirectionNo Data
- Added On10 Jul 2024
Property Overview
This Hill-Top Property Offers Great Views Over Beautiful Rolling Countryside. It's Comprised Of 77.33 Acres With 57 Acres Of Good Working Land And 20 Acres Lying Along A Valley Offering Meadow, Mixed Forest & 2 Shallow Ponds. Land Rented For 2024 Crop Year. The Home has 3050 Sq. Ft Above Grade Living Space Including A 1000 Sq. Ft Main Floor 2 Bedroom Self Contained Apt. The Main House is 1025 Sq. Ft Per Floor, With An Eat-In Kitchen, Dining Room, Large Living Room, Main Floor Laundry & 3 Pc Bath. The Upper Floor Has 4 Bedrooms & 4 Pc Main Bath. The Large Primary Bedroom Has A 4 Pc Ensuite Bathroom. High Unfinished Basement Under Addition. Older 30' X 50' Workshop/Garage Fits 4-5 Cars. 1987 Survey. The Home Is Located On A Paved Concession Road 5 KM East Of Blackstock. Choice Of Wireless Internet Providers. On School Bus Route. 15 Minutes To Port Perry Or Durham 57/Hwy 407 Interchange. 35 Min to Peterborough. **** EXTRAS **** House Roof Will Be Replaced, And Newly Drilled Well Will Be Connected To The House, Both Before Closing. No Sign On Property. Map Location Is Accurate. Offers Anytime! (id:51532)
Tags
| Property Summary |
|---|
| Building |
|---|
| Level | Rooms | Dimensions |
|---|---|---|
| Second level | Primary Bedroom | 4.37 m x 5.7 m |
| Bedroom 2 | 3.47 m x 4.17 m | |
| Bedroom 3 | 3.48 m x 3.93 m | |
| Bedroom 4 | 3.02 m x 4.16 m | |
| Ground level | Living room | 3.45 m x 6.42 m |
| Bedroom | 3.4 m x 5.2 m | |
| Bedroom | 2.72 m x 3.84 m | |
| Kitchen | 3.59 m x 6.82 m | |
| Dining room | 3.01 m x 3.42 m | |
| Laundry room | 2.18 m x 3.02 m | |
| Kitchen | 2.95 m x 5.3 m | |
| Living room | 4.1 m x 4.66 m |
| Features | |||||
|---|---|---|---|---|---|
| Sloping | Ravine | Rolling | |||
| Dryer | Refrigerator | Stove | |||
| Two stoves | Washer | ||||
































