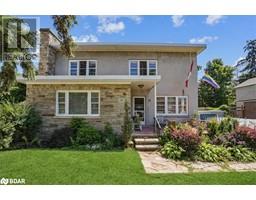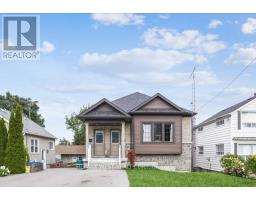20855 BRUNON AVE Mariposa (Twp), Seagrave, Ontario, CA
Address: 20855 BRUNON AVE, Seagrave, Ontario
Summary Report Property
- MKT ID40658388
- Building TypeHouse
- Property TypeSingle Family
- StatusBuy
- Added22 hours ago
- Bedrooms3
- Bathrooms2
- Area3350 sq. ft.
- DirectionNo Data
- Added On07 Jan 2025
Property Overview
Just what you have been waiting for! Quiet waterfront living close to all amenities! Just minutes north of Port Perry this stunning, level 80FT by 200FT property is conveniently positioned where Lake Scugog meets the Nonquon River. Part of the Trent River System! Private Dead-End Street. This Raised Bungalow features an addition for added garage and living space! Large, open concept main floor kitchen with views of the water from every angle and access to a large sun deck! Main floor separate Laundry, Raised family Rm w/ gas F/P. Fully finished Walk-out BSMT featuring a 2nd kitchen, separate laundry, 4-pc bath, Prim. bedroom, lg Living Rm w/ a W/O to a lower patio overlooking the water. Plenty of Storage and parking! Don’t miss this rare opportunity! (id:51532)
Tags
| Property Summary |
|---|
| Building |
|---|
| Land |
|---|
| Level | Rooms | Dimensions |
|---|---|---|
| Lower level | 4pc Bathroom | Measurements not available |
| Kitchen | 13'8'' x 6'6'' | |
| Bedroom | 14'8'' x 12'5'' | |
| Recreation room | 22'11'' x 21'3'' | |
| Main level | 4pc Bathroom | Measurements not available |
| Laundry room | 10'5'' x 6'2'' | |
| Office | 13'3'' x 8'5'' | |
| Bedroom | 13'1'' x 10'2'' | |
| Primary Bedroom | 20'3'' x 10'2'' | |
| Dining room | 15'4'' x 27'3'' | |
| Kitchen | 15'4'' x 27'3'' | |
| Upper Level | Family room | 22'6'' x 17'7'' |
| Features | |||||
|---|---|---|---|---|---|
| Cul-de-sac | Paved driveway | Country residential | |||
| Automatic Garage Door Opener | Attached Garage | Central Vacuum | |||
| Dryer | Microwave | Refrigerator | |||
| Stove | Water softener | Washer | |||
| Window Coverings | Garage door opener | Central air conditioning | |||
| Wall unit | |||||
































