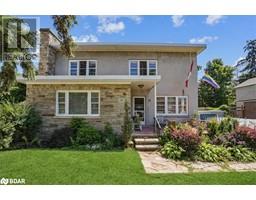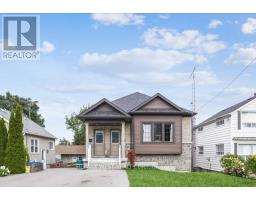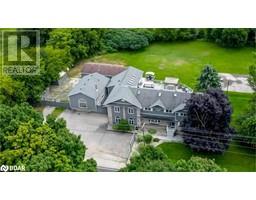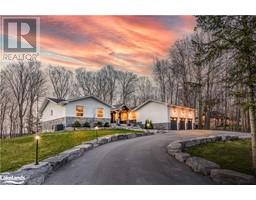2199 RICHARD STREET, Innisfil, Ontario, CA
Address: 2199 RICHARD STREET, Innisfil, Ontario
Summary Report Property
- MKT IDN9256968
- Building TypeHouse
- Property TypeSingle Family
- StatusBuy
- Added22 weeks ago
- Bedrooms5
- Bathrooms4
- Area0 sq. ft.
- DirectionNo Data
- Added On16 Aug 2024
Property Overview
Stunning 3 + 2 Bedroom 4 Bathroom home situated on a deep mature tree lot on a quiet street. Boasting a dream kitchen with high-end stainless steel appliances and ample counter space. Open concept living at its best to support the perfect host or the busiest of families. The living room features a 100-inch fireplace and large picture window creating a relaxing space for you to unwind. Spa-like bathrooms located on both main and lower levels include deep soaker tubs and walk-in showers that will take your selfcare routine to a whole new meaning. The lower level is laid out to support two in-law suites allowing for potential income. The fully fenced in backyard awaits your vision including space for a pool. Walking distance to schools (including French immersion), parks and the lake. Open your eyes as this dream home can be your reality! (id:51532)
Tags
| Property Summary |
|---|
| Building |
|---|
| Land |
|---|
| Level | Rooms | Dimensions |
|---|---|---|
| Basement | Bedroom | 3.35 m x 3.89 m |
| Bedroom | 3.66 m x 2.39 m | |
| Laundry room | 1.93 m x 2.95 m | |
| Main level | Living room | 7.39 m x 3.53 m |
| Dining room | 2.87 m x 3.66 m | |
| Kitchen | 4.5 m x 3.66 m | |
| Primary Bedroom | 3.1 m x 4.27 m | |
| Bedroom 2 | 3.43 m x 2.74 m | |
| Bedroom 3 | 3.12 m x 2.46 m |
| Features | |||||
|---|---|---|---|---|---|
| Attached Garage | Dishwasher | Dryer | |||
| Garage door opener | Refrigerator | Stove | |||
| Washer | Central air conditioning | ||||


















































