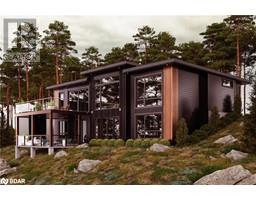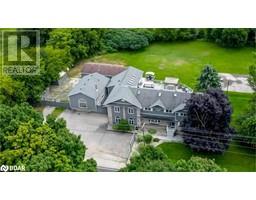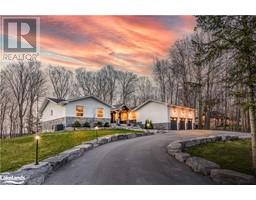1826 QUANTZ Crescent IN22 - Rural Innisfil, Innisfil, Ontario, CA
Address: 1826 QUANTZ Crescent, Innisfil, Ontario
Summary Report Property
- MKT ID40680150
- Building TypeHouse
- Property TypeSingle Family
- StatusBuy
- Added5 weeks ago
- Bedrooms5
- Bathrooms5
- Area8409 sq. ft.
- DirectionNo Data
- Added On07 Dec 2024
Property Overview
Top 5 Reasons You Will Love This Home: 1) Custom-built home commanding attention with its awe-inspiring curb appeal, nestled on an expansive 2.17-acre estate adorned by the beauty of mature trees and a serene backdrop of a lush ravine 2) Indulge in luxury with a kitchen that defines sophistication, equipped with stainless-steel appliances, rich-toned cabinetry, a cozy breakfast nook perfectly situated for intimate family gatherings, and a seamless transition from the kitchen to the backyard promises a delightful blend of indoor elegance and outdoor entertainment 3) Enjoy the abundance of natural light pouring through the glass courtyard, a sophisticated family and living room each boasting a fireplace for added warmth, and multiple balconies off the bedrooms offer private retreats with scenic views 4) Incredible indoor swimming pool creating a haven of relaxation featuring a fireplace, wood beam accents, and a sliding glass-door walkout to the meticulously landscaped property 5) Property finished with a triple-car garage providing an abundance of storage space for toys or cars and located just a few minutes to Barrie and the Barrie South GO station. 8,409 fin.sq.ft. Age 33. Visit our website for more detailed information. (id:51532)
Tags
| Property Summary |
|---|
| Building |
|---|
| Land |
|---|
| Level | Rooms | Dimensions |
|---|---|---|
| Second level | 5pc Bathroom | Measurements not available |
| Loft | 13'10'' x 5'2'' | |
| Bedroom | 15'0'' x 14'8'' | |
| Bedroom | 18'4'' x 13'6'' | |
| Bedroom | 19'10'' x 16'0'' | |
| Full bathroom | Measurements not available | |
| Primary Bedroom | 29'6'' x 14'0'' | |
| Basement | 3pc Bathroom | Measurements not available |
| 2pc Bathroom | Measurements not available | |
| Bedroom | 26'7'' x 20'1'' | |
| Recreation room | 37'11'' x 28'6'' | |
| Main level | 2pc Bathroom | Measurements not available |
| Mud room | 12'1'' x 6'10'' | |
| Other | 51'8'' x 24'10'' | |
| Sunroom | 28'8'' x 9'0'' | |
| Office | 13'6'' x 9'2'' | |
| Family room | 24'9'' x 13'6'' | |
| Living room | 19'9'' x 11'11'' | |
| Dining room | 15'4'' x 15'1'' | |
| Eat in kitchen | 27'0'' x 25'10'' |
| Features | |||||
|---|---|---|---|---|---|
| Paved driveway | Country residential | Sump Pump | |||
| Attached Garage | None | Oven - Built-In | |||
| Sauna | Central air conditioning | ||||



































































