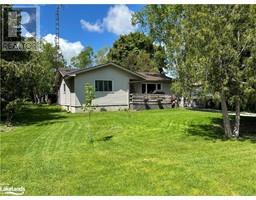138 LAKE DALRYMPLE Road Carden (Twp), Sebright, Ontario, CA
Address: 138 LAKE DALRYMPLE Road, Sebright, Ontario
Summary Report Property
- MKT ID40625623
- Building TypeHouse
- Property TypeSingle Family
- StatusBuy
- Added13 weeks ago
- Bedrooms4
- Bathrooms2
- Area2620 sq. ft.
- DirectionNo Data
- Added On17 Aug 2024
Property Overview
Prestige waterfront living at its finest on highly sought after Lower Lake Dalrymple. This four bedroom bungalow has a lot to offer with over 2600sq/ft of finished living space with open concept living room and kitchen with tons of natural light. Two bedrooms above and two below with the sizable master bedroom having walk-in closet and personal three piece ensuite. The lower level is completely finished with a cozy family room with bar to further enjoy all the space this home has to offer. Outdoor stone patio in the front to the gazebo on the back deck to enjoy the privacy this property offers with the added bonus of your own private lakeside deck area leading to the dock to take in the lake from every angle of the property. Almost an acre of property with the trail out the back accessing the Carden/Alvar Nature Reserve. Coming with all appliances and many extras including a Bayliner Boat and a Artic Cat snowmobile to enjoy every season of Lake front living. Don't miss your chance on this one! (id:51532)
Tags
| Property Summary |
|---|
| Building |
|---|
| Land |
|---|
| Level | Rooms | Dimensions |
|---|---|---|
| Lower level | Utility room | 7'8'' x 5'8'' |
| Laundry room | 17'4'' x 7'2'' | |
| 2pc Bathroom | 6'0'' x 5'0'' | |
| Bedroom | 11'3'' x 12'7'' | |
| Bedroom | 12'2'' x 9'6'' | |
| Family room | 24'2'' x 15'7'' | |
| Main level | 4pc Bathroom | 11'5'' x 4'9'' |
| Bedroom | 10'10'' x 10'1'' | |
| Primary Bedroom | 18'0'' x 12'6'' | |
| Foyer | 4'4'' x 4'8'' | |
| Dining room | 11'10'' x 11'8'' | |
| Living room | 21'6'' x 14'6'' | |
| Kitchen | 10'10'' x 11'5'' |
| Features | |||||
|---|---|---|---|---|---|
| Conservation/green belt | Country residential | Detached Garage | |||
| Dishwasher | Dryer | Refrigerator | |||
| Stove | Washer | Microwave Built-in | |||
| Window Coverings | Central air conditioning | ||||

















































