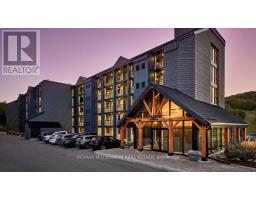2A WALLIS Street OR56 - Warminster, Oro-Medonte, Ontario, CA
Address: 2A WALLIS Street, Oro-Medonte, Ontario
Summary Report Property
- MKT ID40588007
- Building TypeHouse
- Property TypeSingle Family
- StatusBuy
- Added22 weeks ago
- Bedrooms5
- Bathrooms2
- Area1200 sq. ft.
- DirectionNo Data
- Added On18 Jun 2024
Property Overview
Spectacular five bedroom bungalow with loads of potential located on a large private lot in the quiet, sleepy community of Warminister. The main level host a modern open concept eat-in country kitchen with tons of appeal and open space. The living room is very welcoming with lots of natural light and an abundant amount of floor space. Large primary bedroom with his and hers closets plus two other sizable bedrooms and a four piece bath. Below offers two more additional bedrooms with a three piece bath and an open floor plan to be able to finish off a family room with possibility of an additional kitchenette. The property is unique and has the right layout and potential for a conforming duplex or in-law suite capabilities offering separate entrances. No neighbors back onto this property giving it that much more privacy and appeal. Do not miss your chance on this one. (id:51532)
Tags
| Property Summary |
|---|
| Building |
|---|
| Land |
|---|
| Level | Rooms | Dimensions |
|---|---|---|
| Basement | 3pc Bathroom | 8'1'' x 7'1'' |
| Bedroom | 15'4'' x 11'3'' | |
| Bedroom | 12'7'' x 10'3'' | |
| Recreation room | 22'3'' x 17'4'' | |
| Utility room | 9'7'' x 9'1'' | |
| Laundry room | 8'4'' x 5'5'' | |
| Main level | Bedroom | 7'11'' x 13'0'' |
| Bedroom | 10'9'' x 13'0'' | |
| Primary Bedroom | 16'3'' x 12'4'' | |
| 4pc Bathroom | 7'3'' x 7'9'' | |
| Kitchen | 13'5'' x 17'11'' | |
| Living room | 17'11'' x 12'2'' |
| Features | |||||
|---|---|---|---|---|---|
| Paved driveway | Country residential | None | |||
| Dishwasher | Dryer | Refrigerator | |||
| Water softener | Water purifier | Washer | |||
| Gas stove(s) | Central air conditioning | ||||
























































