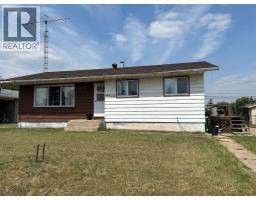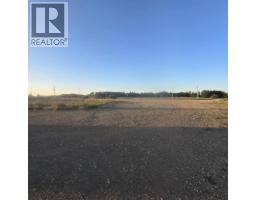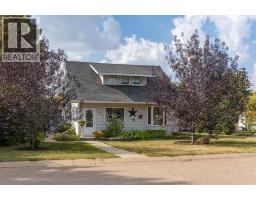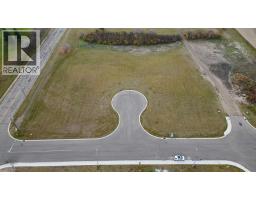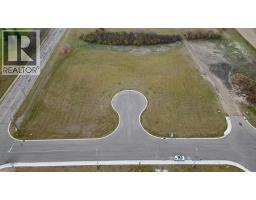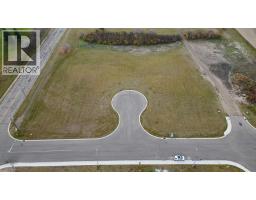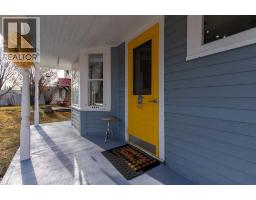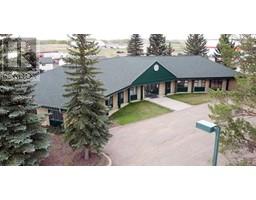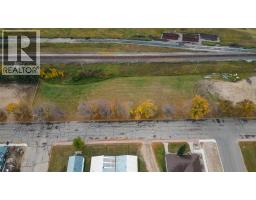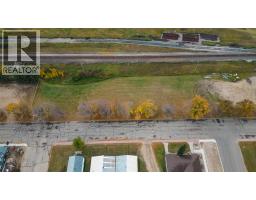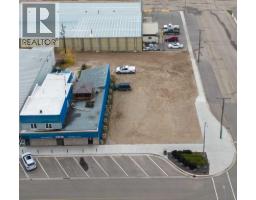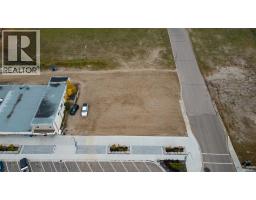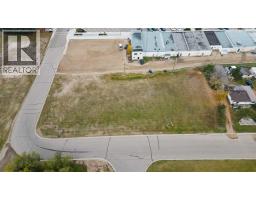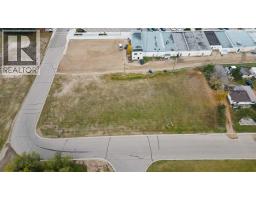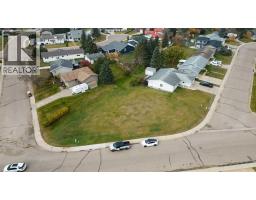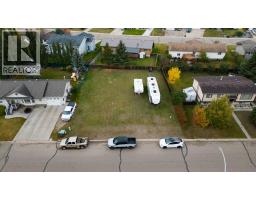4953 49 Street, Sedgewick, Alberta, CA
Address: 4953 49 Street, Sedgewick, Alberta
Summary Report Property
- MKT IDA2266258
- Building TypeHouse
- Property TypeSingle Family
- StatusBuy
- Added17 weeks ago
- Bedrooms4
- Bathrooms3
- Area1428 sq. ft.
- DirectionNo Data
- Added On27 Oct 2025
Property Overview
We welcome you to the charming town of Sedgewick where you will find this lovely 2009 bungalow with 1428 sq ft to enjoy. This home exudes pride of ownership throughout while offering the peace of mind that comes with newer construction (only 16 years old). You can look forward to years of worry free living, with no costly upgrades needed! Upon entering, you are greeted by a generous front entryway that features a practical closet for all your outdoor attire. The spacious living room is filled with abundant natural light and seamlessly connects to the dining room, highlighted by a stunning three-sided gas fireplace that serves as a central focal point. You have an amazing kitchen that serves as the heart of your home featuring ample space for meal preparation, quality hickory cabinetry that is known for its exceptional durability, a double sink, and plenty of countertop area, you will surely fall in love. The access from your kitchen patio doors to your deck offers additional square footage for your enjoyment, whether you're entertaining or simply relaxing during the warmer months. The main floor grants you 2 bedrooms and 2 bathrooms, including convenient main floor laundry. Your massive primary bedroom serves as your own personal & tranquil retreat with an a large 3 piece ensuite with a double style walk-in shower with 2 bench seating. You’ll be delighted to discover double closets that provide ample space for organizing your wardrobe, along with a built-in dresser unit. This area also serves as an ideal spot for TV entertainment, and with the presence of two immense windows, it welcomes all the sunshine you desire. Situated on the lower level, the soaring ceilings and large windows offer a wonderful area for entertainment and hobbies within the family and games room. You have 2 bedrooms, a 4 piece bathroom, a storage room plus your utility room that complete the lower level. Topping it off, you have the advantage of the in-floor heat system which gives you a ll the warmth & comfort to make a cozy atmosphere which is one of the many perks this system offers. With winters arrival, the bonus attached garage will guarantee ease with direct access into your home and the shelter we all desire from the harsh winter elements. If you're in need of storage, look no further than the huge tarp shed, which also serves as an excellent spot for a workshop. There is ample space available to park all your outdoor toys, camper, and more. This property holds exceptional value, come and discover your future home! (id:51532)
Tags
| Property Summary |
|---|
| Building |
|---|
| Land |
|---|
| Level | Rooms | Dimensions |
|---|---|---|
| Basement | Family room | 17.75 Ft x 30.58 Ft |
| Bedroom | 11.25 Ft x 13.17 Ft | |
| 4pc Bathroom | 5.00 Ft x 11.50 Ft | |
| Bedroom | 12.58 Ft x 10.17 Ft | |
| Main level | Living room | 12.00 Ft x 17.00 Ft |
| Dining room | 12.00 Ft x 13.00 Ft | |
| Kitchen | 13.33 Ft x 13.00 Ft | |
| Other | 7.50 Ft x 6.33 Ft | |
| Primary Bedroom | 19.08 Ft x 12.33 Ft | |
| 3pc Bathroom | 5.00 Ft x 10.00 Ft | |
| Bedroom | 10.75 Ft x 14.67 Ft | |
| Laundry room | 3.33 Ft x 5.08 Ft | |
| 4pc Bathroom | 5.00 Ft x 8.67 Ft |
| Features | |||||
|---|---|---|---|---|---|
| Other | Back lane | PVC window | |||
| Closet Organizers | Attached Garage(2) | RV | |||
| Refrigerator | Dishwasher | Stove | |||
| Hood Fan | Washer & Dryer | None | |||
















































